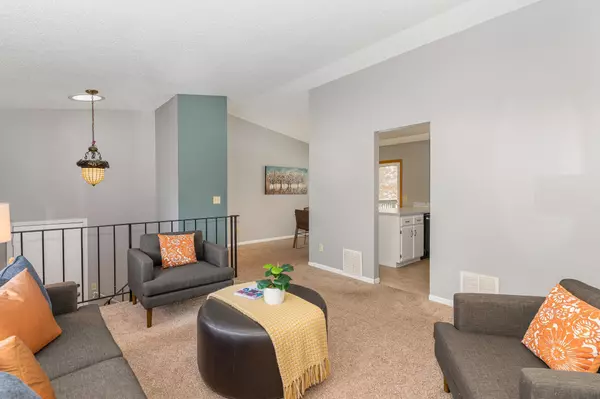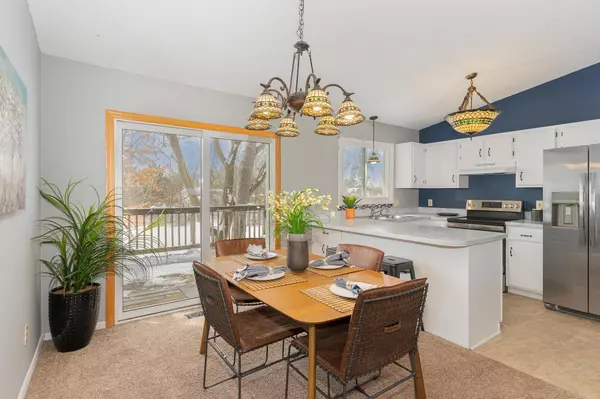$386,500
$365,000
5.9%For more information regarding the value of a property, please contact us for a free consultation.
6919 Calgary RD Woodbury, MN 55125
3 Beds
2 Baths
1,354 SqFt
Key Details
Sold Price $386,500
Property Type Single Family Home
Sub Type Single Family Residence
Listing Status Sold
Purchase Type For Sale
Square Footage 1,354 sqft
Price per Sqft $285
Subdivision Woodcliff 2Nd Add
MLS Listing ID 6339399
Sold Date 04/14/23
Bedrooms 3
Full Baths 2
Year Built 1982
Annual Tax Amount $3,447
Tax Year 2022
Contingent None
Lot Size 0.340 Acres
Acres 0.34
Lot Dimensions 81x186
Property Description
Don't miss this opportunity to own a lovely, private home in Woodbury. This split-level home is move-in ready w/3 bedrooms, 2 full baths & an attached insulated 2 car garage w/built-in storage cabinets. The upper level features a vaulted ceiling, lots of natural light & is set up for entertaining. You can dine in the informal dining room or sit at the breakfast counter. The kitchen has plenty of storage space & a new range & refrigerator (2022). The closet at the top of the stairs can be used for coats or a pantry. Two of the bedrooms are on the upper level, along with a full bath. The lower level features a finished family room, full bath & substantial storage space. The unfinished office area could be finished for a 4th bedroom & equity building potential. The parklike backyard is amazing! It's large & filled w/mature trees, a fire pit & lined in the back with raspberry bushes. The deck is perfect for relaxing or entertaining. The roof & gutters are new in 2022. See it today!
Location
State MN
County Washington
Zoning Residential-Single Family
Rooms
Basement Drain Tiled, Finished, Full, Partially Finished, Sump Pump, Walkout
Dining Room Breakfast Bar, Breakfast Area, Eat In Kitchen, Informal Dining Room, Kitchen/Dining Room
Interior
Heating Forced Air
Cooling Central Air
Fireplace No
Appliance Dishwasher, Dryer, Exhaust Fan, Range, Refrigerator, Washer, Water Softener Owned
Exterior
Parking Features Attached Garage, Asphalt, Garage Door Opener, Insulated Garage
Garage Spaces 2.0
Fence None
Pool None
Roof Type Age 8 Years or Less,Asphalt
Building
Lot Description Tree Coverage - Medium
Story Split Entry (Bi-Level)
Foundation 912
Sewer City Sewer/Connected
Water City Water/Connected
Level or Stories Split Entry (Bi-Level)
Structure Type Fiber Board
New Construction false
Schools
School District South Washington County
Read Less
Want to know what your home might be worth? Contact us for a FREE valuation!

Our team is ready to help you sell your home for the highest possible price ASAP





