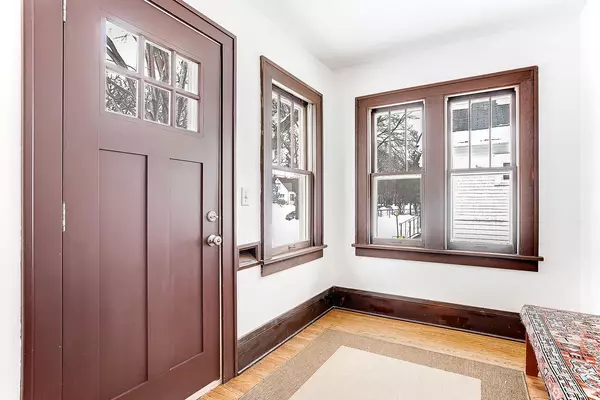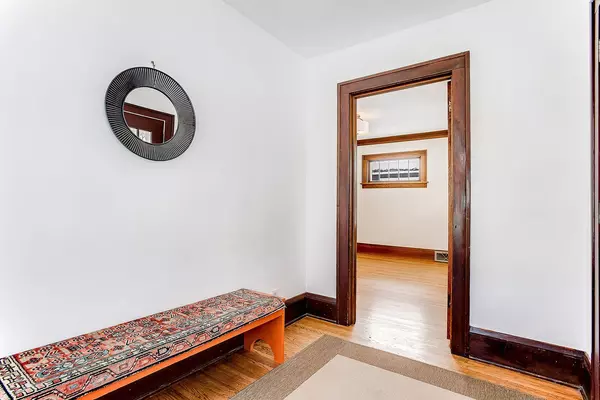$325,000
$325,000
For more information regarding the value of a property, please contact us for a free consultation.
3339 44th AVE S Minneapolis, MN 55406
2 Beds
2 Baths
998 SqFt
Key Details
Sold Price $325,000
Property Type Single Family Home
Sub Type Single Family Residence
Listing Status Sold
Purchase Type For Sale
Square Footage 998 sqft
Price per Sqft $325
Subdivision Riverview Add
MLS Listing ID 6327034
Sold Date 04/14/23
Bedrooms 2
Full Baths 1
Three Quarter Bath 1
Year Built 1924
Annual Tax Amount $3,970
Tax Year 2022
Contingent None
Lot Size 5,227 Sqft
Acres 0.12
Lot Dimensions 39 x 132 x 39 x 132
Property Description
Charming bungalow in the heart of the Cooper neighborhood awaits you! This 2 bed, 2 bath home boasts classic craftsman details & offers many stunning updates! A sunny, west-facing porch welcomes you inside. The cozy light-filled living & dining room wows w/its original woodwork & hardwood floors. Around the corner sit 2 bedrooms & a gleaming updated full bath. The gorgeous fully renovated kitchen features white custom cabinetry, marble countertops, & newer appliances. The upstairs bonus space makes a great home office or guest room. The newly renovated lower level family room provides an abundance of space to suit your needs. A 2nd bath, laundry & storage are nearby. The quaint backyard lays claim to mature trees & flowering perennials. The garage features a workshop space. Just blocks away are neighborhood favorites like the Blue Door Pub & the Riverview Theater. Explore the Mississippi & nearby Minnehaha Falls via the River Road Scenic Byway. This home checks all the boxes!
Location
State MN
County Hennepin
Zoning Residential-Single Family
Rooms
Basement Daylight/Lookout Windows, Drain Tiled, Partially Finished, Storage Space, Sump Pump
Dining Room Living/Dining Room, Separate/Formal Dining Room
Interior
Heating Forced Air
Cooling Central Air
Fireplace No
Appliance Dishwasher, Dryer, Gas Water Heater, Microwave, Range, Refrigerator, Washer
Exterior
Parking Features Detached
Garage Spaces 1.0
Fence Chain Link, Partial, Wood
Roof Type Asphalt,Pitched
Building
Lot Description Public Transit (w/in 6 blks), Tree Coverage - Medium
Story One and One Half
Foundation 605
Sewer City Sewer/Connected
Water City Water/Connected
Level or Stories One and One Half
Structure Type Wood Siding
New Construction false
Schools
School District Minneapolis
Read Less
Want to know what your home might be worth? Contact us for a FREE valuation!

Our team is ready to help you sell your home for the highest possible price ASAP






