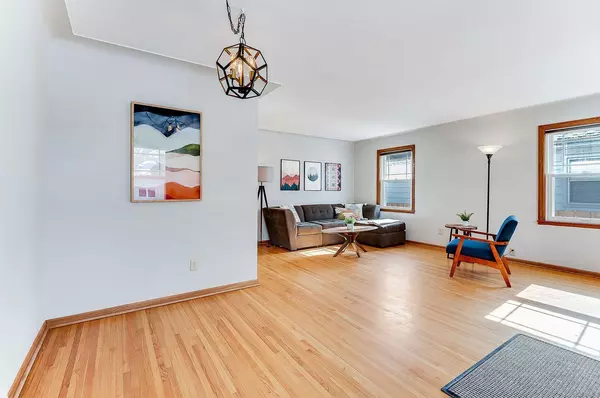$331,000
$300,000
10.3%For more information regarding the value of a property, please contact us for a free consultation.
6041 5th AVE S Minneapolis, MN 55419
3 Beds
2 Baths
1,686 SqFt
Key Details
Sold Price $331,000
Property Type Single Family Home
Sub Type Single Family Residence
Listing Status Sold
Purchase Type For Sale
Square Footage 1,686 sqft
Price per Sqft $196
Subdivision Diamond Lake Highlands
MLS Listing ID 6323748
Sold Date 03/31/23
Bedrooms 3
Full Baths 1
Three Quarter Bath 1
Year Built 1948
Annual Tax Amount $3,130
Tax Year 2022
Contingent None
Lot Size 5,227 Sqft
Acres 0.12
Lot Dimensions 40x127
Property Description
This charming, clean and move-in ready 3BR/2BA home has coved ceilings in the living room, hardwood floors throughout, and a finished basement. Every square inch of this beautiful home has been maximized to be usable and inviting. On the upper level you’ll find two bedrooms, a full bathroom, and kitchen with stainless steel appliances. Boasting a recently remodeled third bedroom, the lower level also features a recently remodeled ¾ bath, and space to relax in a family room. Located in a quiet and friendly south Minneapolis neighborhood within walking distance of multiple parks and a summer-time Farmers Market, this home enjoys a cedar privacy fence (installed 2017 and re-stained 2021) enclosing a naturally shaded backyard and patio. The home is kept warm and quiet with Anderson windows, includes a detached two car garage, and is centrally located near shopping and freeway access.
Location
State MN
County Hennepin
Zoning Residential-Single Family
Rooms
Basement Full, Partially Finished
Dining Room Eat In Kitchen
Interior
Heating Forced Air
Cooling Central Air
Fireplace No
Appliance Dishwasher, Dryer, Microwave, Range, Refrigerator, Washer
Exterior
Parking Features Detached, Garage Door Opener
Garage Spaces 2.0
Fence Full, Privacy, Wood
Roof Type Asphalt
Building
Lot Description Tree Coverage - Light
Story One
Foundation 896
Sewer City Sewer/Connected
Water City Water/Connected
Level or Stories One
Structure Type Vinyl Siding
New Construction false
Schools
School District Minneapolis
Read Less
Want to know what your home might be worth? Contact us for a FREE valuation!

Our team is ready to help you sell your home for the highest possible price ASAP






