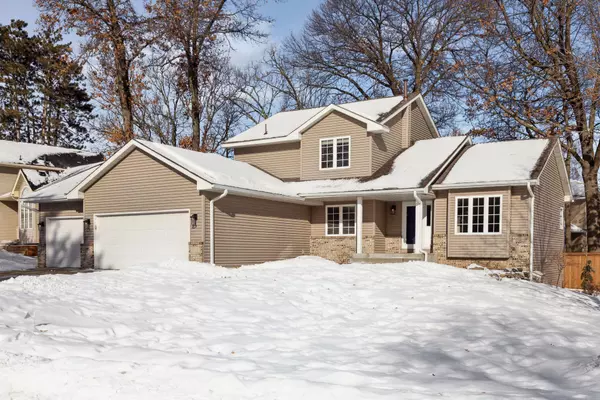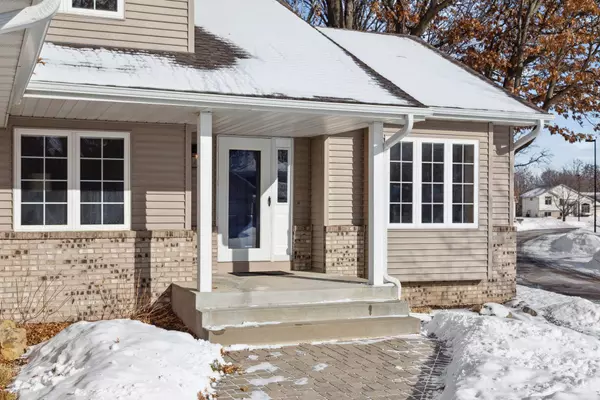$502,000
$495,000
1.4%For more information regarding the value of a property, please contact us for a free consultation.
7014 46th ST N Oakdale, MN 55128
4 Beds
3 Baths
2,751 SqFt
Key Details
Sold Price $502,000
Property Type Single Family Home
Sub Type Single Family Residence
Listing Status Sold
Purchase Type For Sale
Square Footage 2,751 sqft
Price per Sqft $182
Subdivision Oaks Of Deer Run
MLS Listing ID 6328841
Sold Date 03/29/23
Bedrooms 4
Full Baths 1
Three Quarter Bath 2
Year Built 1995
Annual Tax Amount $5,070
Tax Year 2023
Contingent None
Lot Size 0.300 Acres
Acres 0.3
Lot Dimensions 102x147x106x113
Property Description
This original owner home has been impeccably maintained and updated and awaits its 2nd owner. Enjoy an updated kitchen with Cambria counters and newer stainless-steel appliances open to the dining and living space with cozy gas fireplace and built-ins all with new LVP flooring. Relax in the tranquil owner's suite with private bath and walk-in closet with organizer system. All bathrooms have been remodeled and feature updated tile and Cambria counters, new roof and Trex deck in 2022, and the lower level has been recently finished with plenty of space for family room and recreation spaces, plus lots of storage. Amazing location just across from the 200 acre Oakdale Nature Preserve with hiking/biking trails, picnic areas, playgrounds, basketball courts all around a lake. This immaculate home is complete with a 3-stall garage, Trex deck, and fully fenced in yard! This home is truly move-in ready!
Location
State MN
County Washington
Zoning Residential-Single Family
Rooms
Basement Daylight/Lookout Windows, Finished, Storage/Locker
Dining Room Informal Dining Room
Interior
Heating Forced Air
Cooling Central Air
Fireplaces Number 1
Fireplace Yes
Appliance Dishwasher, Dryer, Microwave, Range, Refrigerator, Washer, Water Softener Owned
Exterior
Parking Features Attached Garage, Concrete, Garage Door Opener
Garage Spaces 3.0
Fence Full
Pool None
Roof Type Age 8 Years or Less,Asphalt,Pitched
Building
Story Modified Two Story
Foundation 1176
Sewer City Sewer/Connected
Water City Water/Connected
Level or Stories Modified Two Story
Structure Type Brick/Stone,Vinyl Siding
New Construction false
Schools
School District North St Paul-Maplewood
Read Less
Want to know what your home might be worth? Contact us for a FREE valuation!

Our team is ready to help you sell your home for the highest possible price ASAP






