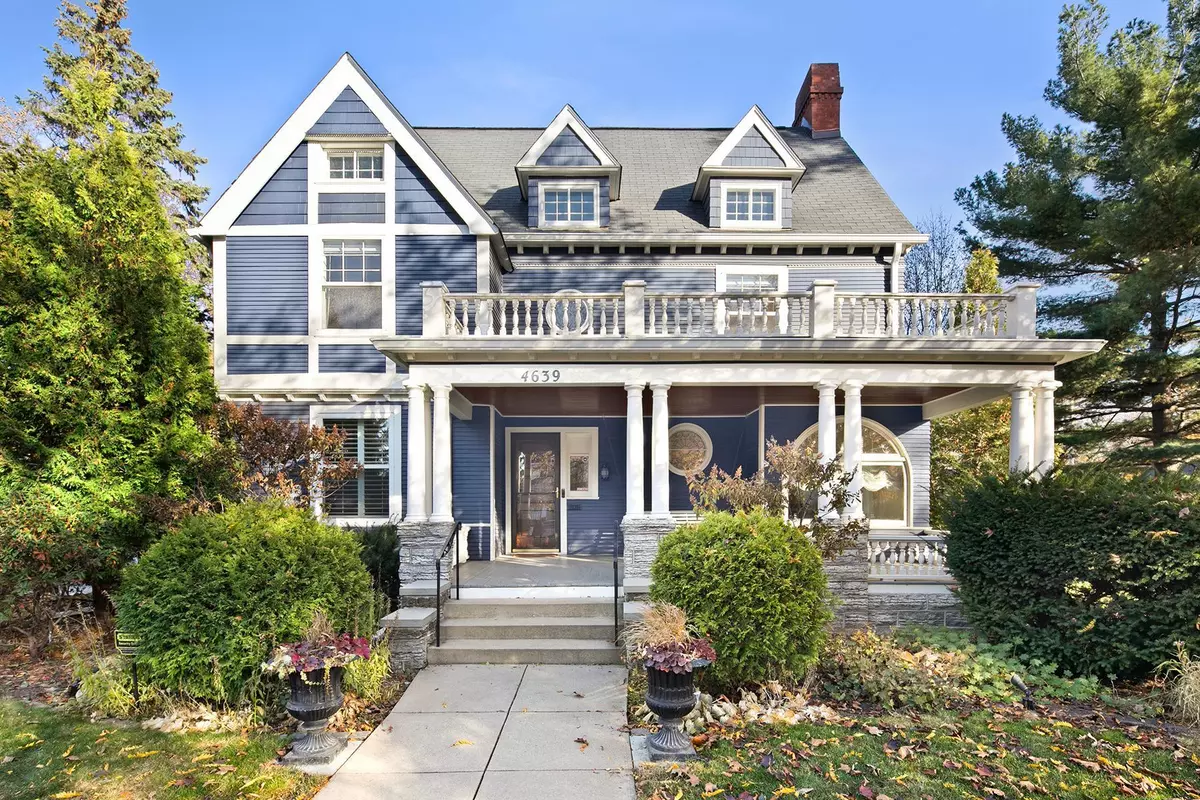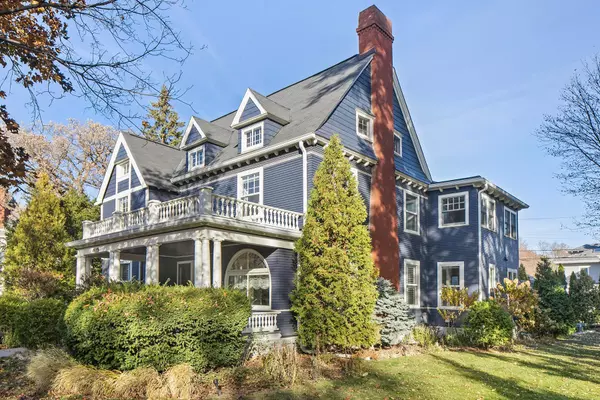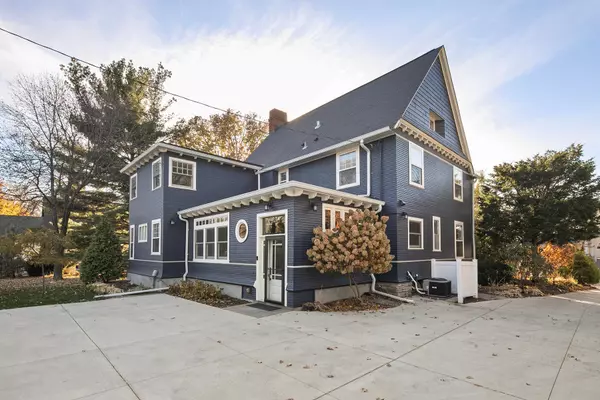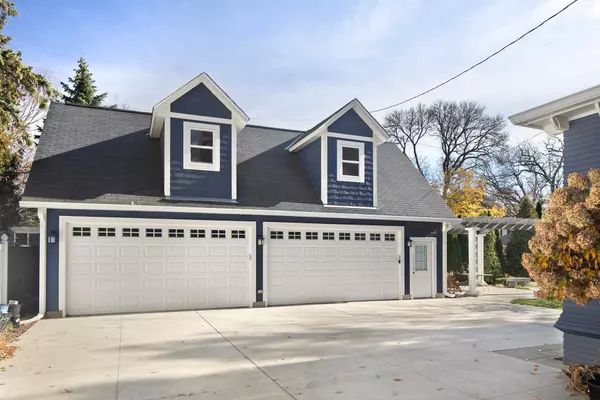$1,310,000
$1,369,000
4.3%For more information regarding the value of a property, please contact us for a free consultation.
4639 Fremont AVE S Minneapolis, MN 55419
4 Beds
3 Baths
3,789 SqFt
Key Details
Sold Price $1,310,000
Property Type Single Family Home
Sub Type Single Family Residence
Listing Status Sold
Purchase Type For Sale
Square Footage 3,789 sqft
Price per Sqft $345
Subdivision Rgt Fifth Div Remington Park
MLS Listing ID 6304885
Sold Date 03/20/23
Bedrooms 4
Full Baths 1
Half Baths 1
Three Quarter Bath 1
Year Built 1900
Annual Tax Amount $20,469
Tax Year 2023
Contingent None
Lot Size 0.370 Acres
Acres 0.37
Lot Dimensions 120x134
Property Description
This stunning 4-bedroom home, in the historic Lynnhurst neighborhood, was designed by Harry Wild Jones. Set on a rare, 120 foot wide, triple-lot with a 4-car garage and large south-facing side yard (think home hockey rink). This home exudes the charm you expect, and beautiful details you crave in a home from this era and neighborhood, just 2 blocks from Lake Harriet. A large cook’s kitchen and family/dining area were added in 2007. The second floor includes 4 bedrooms with primary suite having a large closet and shared bath. New Roof in 2008. Three-quarters of the home’s clapboard siding was redone, and the house painted in 2019, along with a new concrete driveway and bluestone patio. New attic AC chiller in 2023. Expansion possible in the 1000SF open attic space. 2006-built 4-car garage has 400SF+ of expansion space above. From the covered front porch and leaded glass windows to the original inlaid floors, so much rich history has been mixed with the multitude of updates!
Location
State MN
County Hennepin
Zoning Residential-Single Family
Rooms
Basement Crawl Space, Partially Finished, Stone/Rock
Dining Room Breakfast Bar, Informal Dining Room, Separate/Formal Dining Room
Interior
Heating Boiler, Hot Water
Cooling Central Air
Fireplaces Number 1
Fireplaces Type Living Room, Wood Burning
Fireplace Yes
Appliance Central Vacuum, Dishwasher, Disposal, Dryer, Exhaust Fan, Water Filtration System, Microwave, Range, Refrigerator, Stainless Steel Appliances, Washer
Exterior
Parking Features Detached, Concrete, Electric, Garage Door Opener
Garage Spaces 4.0
Fence Invisible
Pool None
Roof Type Age Over 8 Years,Asphalt
Building
Lot Description Public Transit (w/in 6 blks), Tree Coverage - Light
Story More Than 2 Stories
Foundation 1349
Sewer City Sewer/Connected
Water City Water/Connected
Level or Stories More Than 2 Stories
Structure Type Wood Siding
New Construction false
Schools
School District Minneapolis
Read Less
Want to know what your home might be worth? Contact us for a FREE valuation!

Our team is ready to help you sell your home for the highest possible price ASAP






