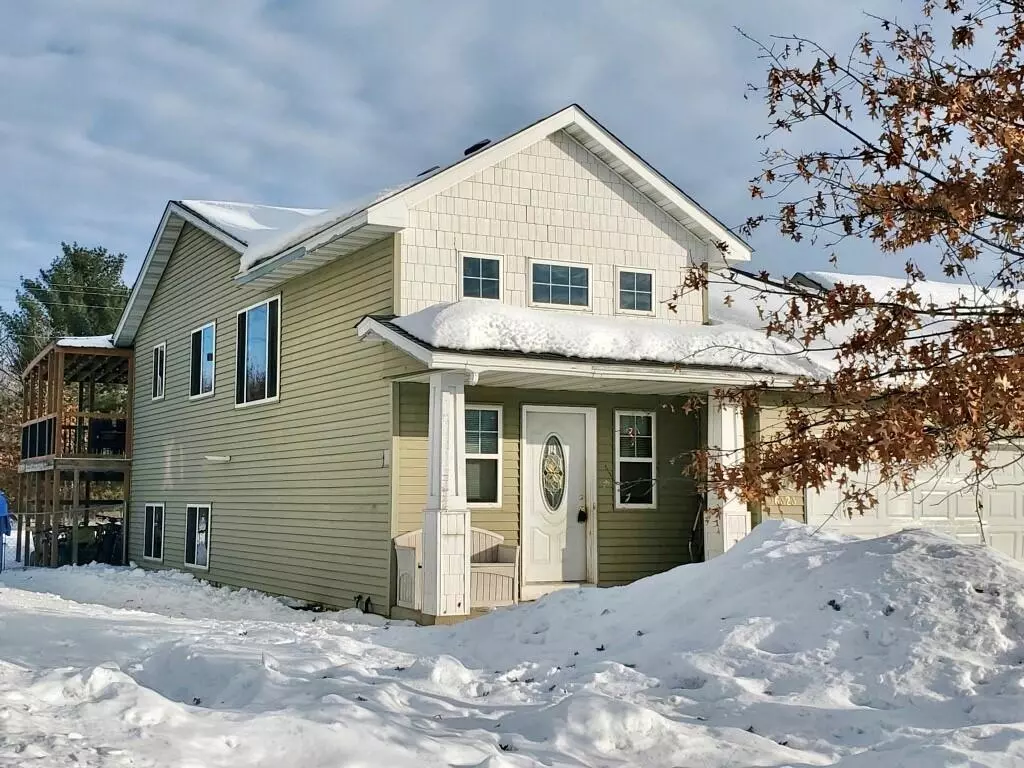$245,000
$229,900
6.6%For more information regarding the value of a property, please contact us for a free consultation.
6323 Cape West CT Saint Cloud, MN 56303
5 Beds
2 Baths
2,186 SqFt
Key Details
Sold Price $245,000
Property Type Single Family Home
Sub Type Single Family Residence
Listing Status Sold
Purchase Type For Sale
Square Footage 2,186 sqft
Price per Sqft $112
Subdivision Westwood Pkwy
MLS Listing ID 6329476
Sold Date 03/20/23
Bedrooms 5
Full Baths 1
Three Quarter Bath 1
Year Built 2002
Annual Tax Amount $2,578
Tax Year 2022
Contingent None
Lot Dimensions 51x122
Property Description
5 bedrooms, 2 baths with office, located on a quiet cul-de-sac street, maintenance free deck, tankless water heather (gas), a Kinetico water softener-owned, and a gas dryer (huge energy savings). The washer and dryer are commercial ones so they are huge. Roof was done May 2022 and includes a warranty, fenced yard, knotty pine family room & huge master bedroom. Huge storage above garage. Built in shelves in garage will stay. Check the finished sq footage - This is a SUPER buy!! House needs a little bit TLC. Seller is unsure if roof warranty is transferable.
Location
State MN
County Stearns
Zoning Residential-Single Family
Rooms
Basement Daylight/Lookout Windows, Finished
Dining Room Breakfast Bar, Kitchen/Dining Room, Living/Dining Room
Interior
Heating Forced Air
Cooling Central Air
Fireplace No
Appliance Dishwasher, Dryer, Exhaust Fan, Range, Refrigerator, Washer, Water Softener Owned
Exterior
Parking Features Attached Garage, Concrete
Garage Spaces 2.0
Fence Chain Link
Roof Type Age 8 Years or Less
Building
Story Split Entry (Bi-Level)
Foundation 1136
Sewer City Sewer/Connected
Water City Water/Connected
Level or Stories Split Entry (Bi-Level)
Structure Type Vinyl Siding
New Construction false
Schools
School District St. Cloud
Read Less
Want to know what your home might be worth? Contact us for a FREE valuation!

Our team is ready to help you sell your home for the highest possible price ASAP





