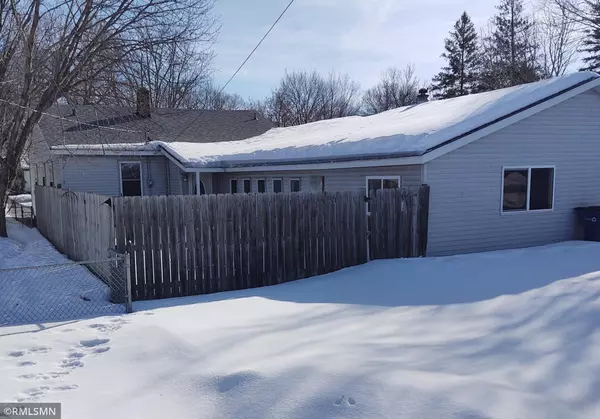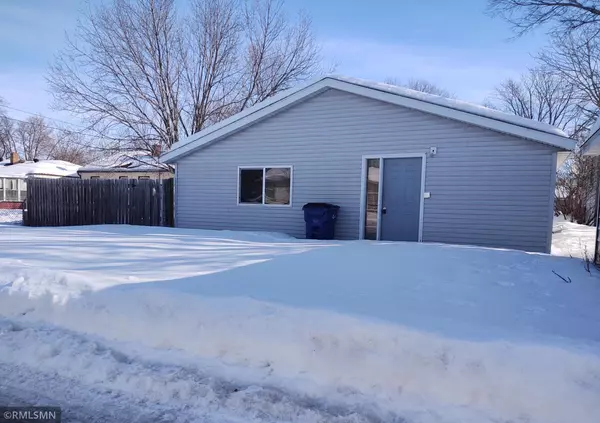$115,000
$125,000
8.0%For more information regarding the value of a property, please contact us for a free consultation.
819 26th AVE N Saint Cloud, MN 56303
2 Beds
2 Baths
1,747 SqFt
Key Details
Sold Price $115,000
Property Type Single Family Home
Sub Type Single Family Residence
Listing Status Sold
Purchase Type For Sale
Square Footage 1,747 sqft
Price per Sqft $65
Subdivision Pan Realty Co Add
MLS Listing ID 6332049
Sold Date 03/15/23
Bedrooms 2
Full Baths 1
Three Quarter Bath 1
Year Built 1950
Annual Tax Amount $2,386
Tax Year 2023
Contingent None
Lot Size 6,969 Sqft
Acres 0.16
Lot Dimensions 125x55
Property Description
Perfect opportunity for an Investor or homebuyer who is looking to finish the interior of this home to their specifications. The lower level has a kitchenette, laundry hook-ups. and the potential for 2 bedrooms (egress windows in place). The main level has laundry room hook-ups, too! An addition was added onto the home several years ago. It includes a 12.7 x 26.4 family room. Beyond the family room is a bonus space which could be utilized as a sun porch, home office, potential shop space, storage, etc. The home is close to schools, shopping, and Hwy 15. Shingles were replaced in August 2021. Pantown Historic Area
Location
State MN
County Stearns
Zoning Residential-Single Family
Rooms
Basement Block, Egress Window(s), Unfinished
Dining Room Informal Dining Room
Interior
Heating Forced Air
Cooling Central Air
Fireplaces Number 1
Fireplace Yes
Appliance Dryer, Gas Water Heater, Microwave, Range
Exterior
Parking Features Attached Garage, Asphalt, Insulated Garage
Garage Spaces 1.0
Fence Wood
Roof Type Age 8 Years or Less,Asphalt
Building
Lot Description Tree Coverage - Light
Story One
Foundation 1747
Sewer City Sewer/Connected
Water City Water/Connected
Level or Stories One
Structure Type Vinyl Siding
New Construction false
Schools
School District St. Cloud
Others
Special Listing Condition In Foreclosure
Read Less
Want to know what your home might be worth? Contact us for a FREE valuation!

Our team is ready to help you sell your home for the highest possible price ASAP





