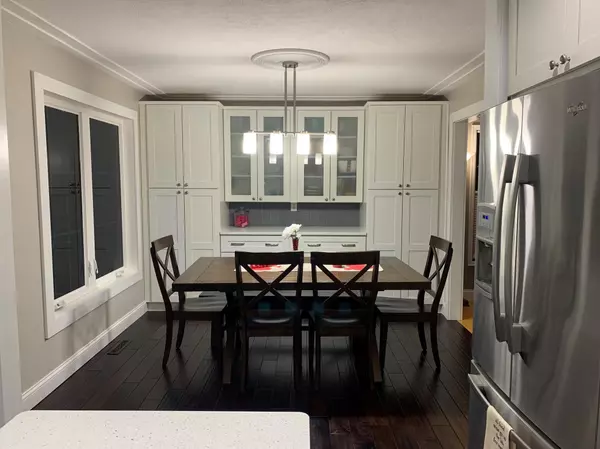$669,000
$674,000
0.7%For more information regarding the value of a property, please contact us for a free consultation.
508 Severn WAY Eagan, MN 55123
5 Beds
4 Baths
3,982 SqFt
Key Details
Sold Price $669,000
Property Type Single Family Home
Sub Type Single Family Residence
Listing Status Sold
Purchase Type For Sale
Square Footage 3,982 sqft
Price per Sqft $168
Subdivision Coventry Pass 4Th Add
MLS Listing ID 6327624
Sold Date 03/14/23
Bedrooms 5
Full Baths 2
Half Baths 1
Three Quarter Bath 1
Year Built 1993
Annual Tax Amount $5,830
Tax Year 2022
Contingent None
Lot Size 0.470 Acres
Acres 0.47
Lot Dimensions 99x231x89x236
Property Description
Professional photos coming Tuesday, but you can see it in person now! Welcome Home to 508 Severn Way! This 5 bedroom, 4 bath home is the perfect gathering place both inside and out! The backyard features a beautiful pool, hot tub, fire pit, and large Trex maintenance free deck with patio below! Gorgeous setting in a cul-de-sac on generous lot that backs up to tranquil woodlands. Tasteful updates include a kitchen/family room renovation!(see supplements for full list). A mud room was added to the home using 1/2 of the first garage stall. Therefore, it is a 2 1/2 car garage. The 1/2 makes a great workshop/storage space! Newer AC and water heater. This home has been well cared for and beautifully maintained. Hot tub will stay. The lower-level freezer and gray tool cabinet in the garage will not stay. Oversized pool 36' x 14' with awesome automatic cover!
Location
State MN
County Dakota
Zoning Residential-Single Family
Rooms
Basement Block, Daylight/Lookout Windows, Partially Finished, Storage Space, Sump Pump, Walkout
Dining Room Kitchen/Dining Room
Interior
Heating Forced Air
Cooling Central Air
Fireplaces Number 3
Fireplaces Type Family Room, Gas, Living Room, Primary Bedroom, Stone
Fireplace Yes
Appliance Dishwasher, Disposal, Dryer, Exhaust Fan, Gas Water Heater, Microwave, Range, Refrigerator, Stainless Steel Appliances, Washer, Water Softener Owned
Exterior
Parking Features Attached Garage, Asphalt, Garage Door Opener, Insulated Garage
Garage Spaces 3.0
Fence Chain Link, Full
Pool Below Ground, Heated, Outdoor Pool
Roof Type Age Over 8 Years,Asphalt,Pitched
Building
Lot Description Irregular Lot, Tree Coverage - Medium, Underground Utilities
Story Two
Foundation 1305
Sewer City Sewer/Connected
Water City Water/Connected
Level or Stories Two
Structure Type Brick/Stone
New Construction false
Schools
School District Rosemount-Apple Valley-Eagan
Read Less
Want to know what your home might be worth? Contact us for a FREE valuation!

Our team is ready to help you sell your home for the highest possible price ASAP






