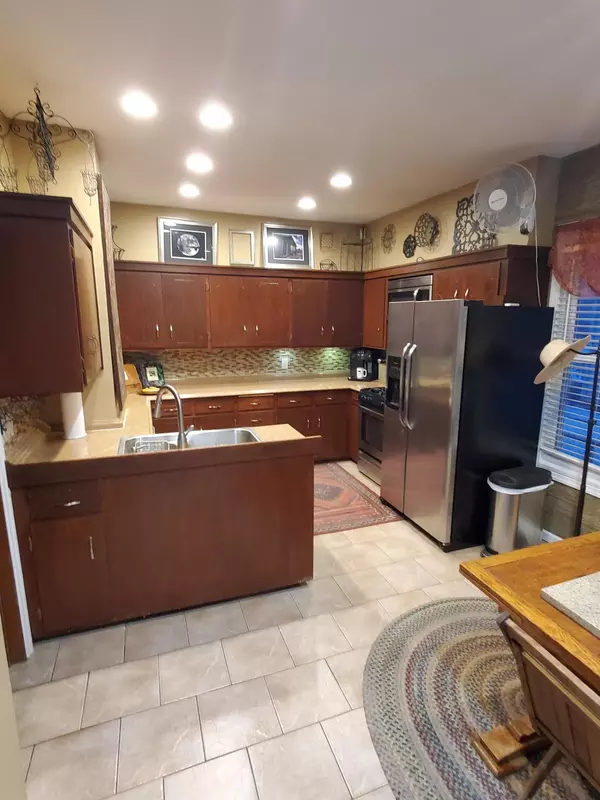$266,000
$269,900
1.4%For more information regarding the value of a property, please contact us for a free consultation.
1099 Minnehaha AVE E Saint Paul, MN 55106
3 Beds
2 Baths
2,237 SqFt
Key Details
Sold Price $266,000
Property Type Single Family Home
Sub Type Single Family Residence
Listing Status Sold
Purchase Type For Sale
Square Footage 2,237 sqft
Price per Sqft $118
Subdivision Terrys Add
MLS Listing ID 6320369
Sold Date 03/06/23
Bedrooms 3
Full Baths 1
Three Quarter Bath 1
Year Built 1909
Annual Tax Amount $3,386
Tax Year 2022
Contingent None
Lot Size 6,969 Sqft
Acres 0.16
Lot Dimensions 50 x 141
Property Description
This turn of the century two-story home has so much character & charm. With the natural woodwork, three bedrooms, two bathrooms and large two car garage, this one offers so much! Hardwood maple floors and oak trim with crown mouldings are immediately showcased as you enter through the front porch into the foyer. Double paned windows throughout, high baseboards and 9-foot ceilings allow for tons of natural light to enter. The kitchen features stainless steel appliances, a double sink, tile backspash and floors, rescessed lighting with plenty of cabinet space and a walkout onto a 17x15 deck. All three bedrooms are located on the second floor. These feature maple floors, origional woodwork, an updated bathroom with newer lighting and fixtures, built in cabinetry and a glass sliding door. You will find the second story deck a breath of fresh air! Finished lower level with a second 3/4 bath and laundry and bar. A fully fenced backyard, large deck and patio are great for entertainment!
Location
State MN
County Ramsey
Zoning Residential-Single Family
Rooms
Basement Block, Finished, Full
Dining Room Separate/Formal Dining Room
Interior
Heating Boiler, Hot Water, Radiant
Cooling Window Unit(s)
Fireplace No
Appliance Dryer, Exhaust Fan, Gas Water Heater, Microwave, Range, Refrigerator, Washer
Exterior
Garage Detached, Garage Door Opener
Garage Spaces 2.0
Pool None
Roof Type Asphalt
Building
Lot Description Public Transit (w/in 6 blks), Tree Coverage - Light
Story Two
Foundation 860
Sewer City Sewer/Connected
Water City Water/Connected
Level or Stories Two
Structure Type Metal Siding
New Construction false
Schools
School District St. Paul
Read Less
Want to know what your home might be worth? Contact us for a FREE valuation!

Our team is ready to help you sell your home for the highest possible price ASAP






