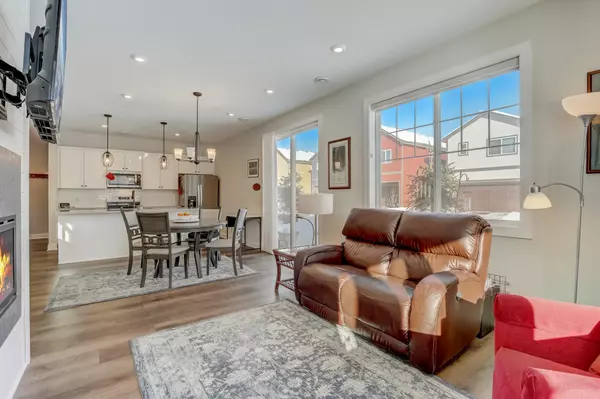$345,000
$335,000
3.0%For more information regarding the value of a property, please contact us for a free consultation.
7227 146th AVE NW Ramsey, MN 55303
3 Beds
3 Baths
1,872 SqFt
Key Details
Sold Price $345,000
Property Type Townhouse
Sub Type Townhouse Detached
Listing Status Sold
Purchase Type For Sale
Square Footage 1,872 sqft
Price per Sqft $184
Subdivision Cottages At The Cor
MLS Listing ID 6327897
Sold Date 02/28/23
Bedrooms 3
Full Baths 1
Half Baths 1
Three Quarter Bath 1
HOA Fees $125/mo
Year Built 2020
Annual Tax Amount $3,078
Tax Year 2022
Contingent None
Lot Size 3,049 Sqft
Acres 0.07
Lot Dimensions 108x30x108x30
Property Sub-Type Townhouse Detached
Property Description
Beautiful and light-filled end unit detached townhome in the Cottages at the COR community of Ramsey! A covered front porch welcomes you into the main floor of this home which features a sunny open floor plan great for everyday living and entertaining. A fireplace in the living room offers a cozy place to relax, and leads directly into the dining space and high-end kitchen. The kitchen boasts stainless steel appliances, granite countertops, and chic cabinetry with under-cabinet lighting. The main floor half bathroom and mud room space with access to the attached garage ensure everyday convenience! Upstairs, a loft space offers additional living space with endless potential. All three bedrooms are conveniently located on the upper floor, including the primary bedroom with tray ceilings, a walk-in closet, and a private en-suite bathroom accessed through a sliding barn door. Numerous upgrades include Nest security system, custom window coverings, furnace humidifer, and Google thermostat.
Location
State MN
County Anoka
Zoning Residential-Single Family
Rooms
Basement None
Dining Room Informal Dining Room
Interior
Heating Forced Air
Cooling Central Air
Fireplaces Number 1
Fireplaces Type Living Room
Fireplace Yes
Appliance Air-To-Air Exchanger, Central Vacuum, Dishwasher, Disposal, ENERGY STAR Qualified Appliances, Gas Water Heater, Range, Refrigerator, Stainless Steel Appliances, Water Softener Owned
Exterior
Parking Features Attached Garage
Garage Spaces 2.0
Fence None
Roof Type Age 8 Years or Less,Asphalt
Building
Lot Description Public Transit (w/in 6 blks), Corner Lot, Underground Utilities
Story Two
Foundation 665
Sewer City Sewer/Connected
Water City Water/Connected
Level or Stories Two
Structure Type Vinyl Siding
New Construction false
Schools
School District Anoka-Hennepin
Others
HOA Fee Include Lawn Care,Other,Snow Removal
Restrictions Pets - Cats Allowed,Pets - Dogs Allowed,Pets - Number Limit
Read Less
Want to know what your home might be worth? Contact us for a FREE valuation!

Our team is ready to help you sell your home for the highest possible price ASAP





