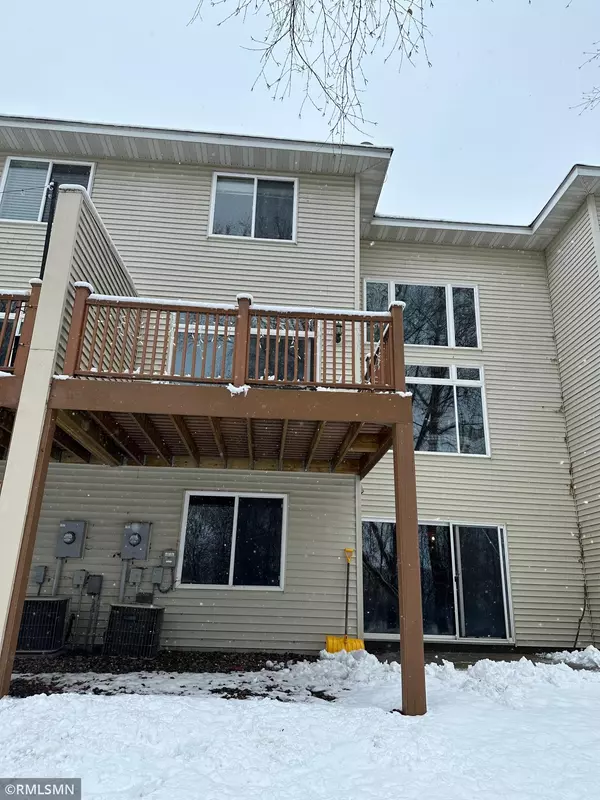$310,000
$304,900
1.7%For more information regarding the value of a property, please contact us for a free consultation.
15555 Cherry PATH Rosemount, MN 55068
3 Beds
3 Baths
1,638 SqFt
Key Details
Sold Price $310,000
Property Type Townhouse
Sub Type Townhouse Side x Side
Listing Status Sold
Purchase Type For Sale
Square Footage 1,638 sqft
Price per Sqft $189
Subdivision Rosemount Commons
MLS Listing ID 6316166
Sold Date 02/24/23
Bedrooms 3
Full Baths 1
Half Baths 1
Three Quarter Bath 1
HOA Fees $326/mo
Year Built 2000
Annual Tax Amount $2,781
Tax Year 2022
Contingent None
Lot Size 1,742 Sqft
Acres 0.04
Lot Dimensions 100x45
Property Description
Welcome to your new home! This stunning, executive style townhome is waiting for you to add your special touches. 3BR, 3BA, 2 Car garage. Garage has 50 AMP outlet-electric car! List of updates includes: many new light fixtures, fresh paint, new door hardware, carpet in living room. Soaring ceilings! Kitchen/dining area with a breakfast bar and a sliding door out to the maintenance-free deck. Your unit backs up to and overlooks a pond-the view is spectacular. There is a main level powder room. Upstairs is 3 very good size bedrooms, the primary room with a stunning walk in custom closet and a private bathroom. Laundry is located upstairs. The kitchen has beautiful stainless appliances, soft close cabinets, a disposal, a touchless faucet and a good size pantry. The basement is unfinished. It has a rough in for bathroom, walkout with a patio and space for another bedroom. Finish the basement for instant equity! You can stop looking!
Location
State MN
County Dakota
Zoning Residential-Single Family
Body of Water Unnamed Lake
Rooms
Basement Full, Unfinished, Walkout
Dining Room Breakfast Bar, Eat In Kitchen, Kitchen/Dining Room
Interior
Heating Forced Air
Cooling Central Air
Fireplace No
Appliance Dishwasher, Disposal, Dryer, Gas Water Heater, Microwave, Range, Refrigerator, Stainless Steel Appliances, Washer, Water Softener Owned
Exterior
Parking Features Attached Garage, Asphalt
Garage Spaces 2.0
Pool None
Waterfront Description Pond
Roof Type Asphalt,Pitched
Road Frontage No
Building
Lot Description Tree Coverage - Light
Story More Than 2 Stories
Foundation 1230
Sewer City Sewer - In Street
Water City Water - In Street
Level or Stories More Than 2 Stories
Structure Type Brick/Stone,Vinyl Siding
New Construction false
Schools
School District Rosemount-Apple Valley-Eagan
Others
HOA Fee Include Hazard Insurance,Lawn Care,Maintenance Grounds,Parking,Professional Mgmt,Trash,Snow Removal
Restrictions Mandatory Owners Assoc,Pets - Dogs Allowed,Rental Restrictions May Apply
Read Less
Want to know what your home might be worth? Contact us for a FREE valuation!

Our team is ready to help you sell your home for the highest possible price ASAP






