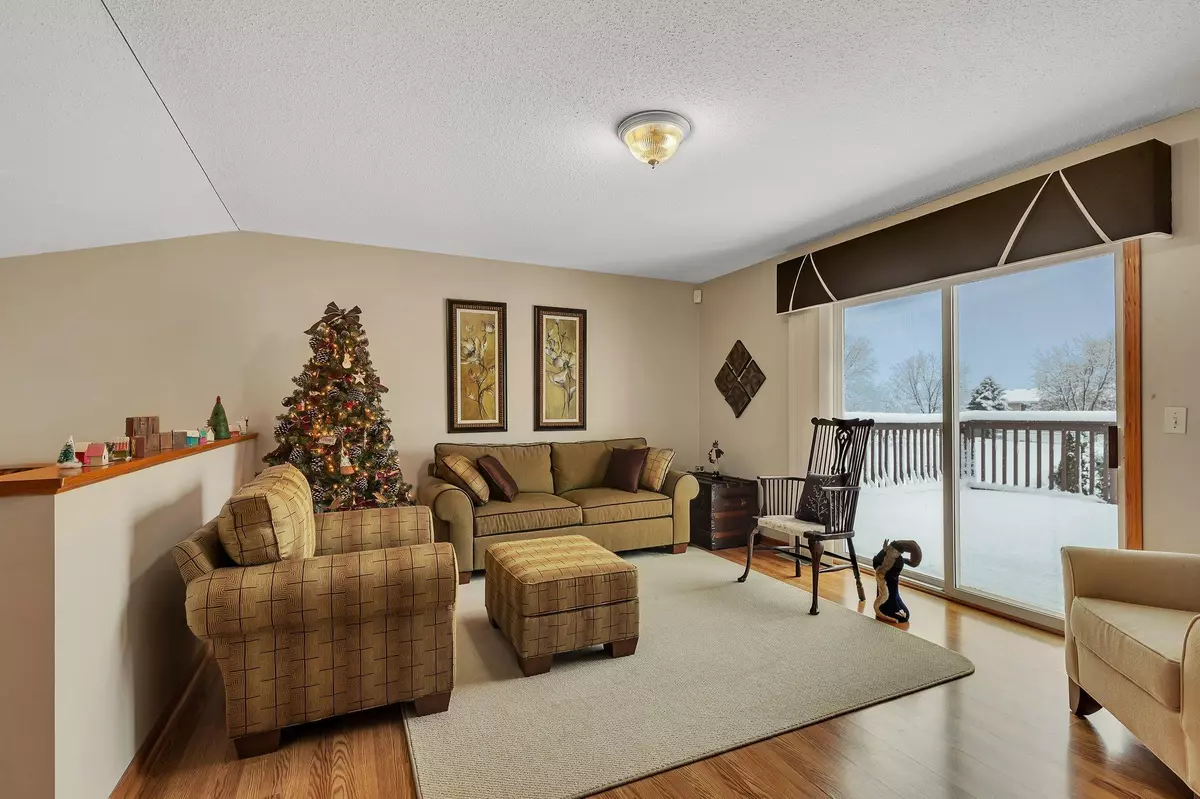$242,000
$245,000
1.2%For more information regarding the value of a property, please contact us for a free consultation.
923 Savanna AVE Saint Cloud, MN 56303
3 Beds
2 Baths
1,832 SqFt
Key Details
Sold Price $242,000
Property Type Single Family Home
Sub Type Single Family Residence
Listing Status Sold
Purchase Type For Sale
Square Footage 1,832 sqft
Price per Sqft $132
Subdivision Westwood Pkwy
MLS Listing ID 6248811
Sold Date 02/22/23
Bedrooms 3
Full Baths 1
Three Quarter Bath 1
HOA Fees $15/mo
Year Built 2002
Annual Tax Amount $2,118
Tax Year 2022
Contingent None
Lot Size 6,534 Sqft
Acres 0.15
Lot Dimensions 64x120x47x123
Property Description
Wonderful opportunity to own in a sought after neighborhood close to medical, schools, and major highways leading to the metro & up north! Well kept Tri Level home offers 3 bedroom/2 bathroom. Home Is Move In Ready! Spacious kitchen offers oak cabinets, lazy susan, ceramic tile floors and stainless steel appliances and a good size dining room too. Plenty of room if you'd like to add a center island. Large living room w/patio door leads to 14x11 deck over looks backyard& community park. Vaulted ceiling, open floor plan, pergo flooring, linen hall closet. Master bedroom offers WIC, blinds and walk through to full bathroom. Lower level offers good size family room, computer area, good size 3rd bedroom, 3/4 bathroom with electric baseboard heat for our Mn winters, laundry room w/sink and finished walls. All day windows on the lower level, over 1800 sq ft finished, CA, Roof 2012, Vinyl siding, gutters and asphalt driveway. Within 6 blocks of bus line pickup. What A Great Place To Call Home!
Location
State MN
County Stearns
Zoning Residential-Single Family
Rooms
Basement Daylight/Lookout Windows, Drain Tiled, Finished
Dining Room Kitchen/Dining Room
Interior
Heating Forced Air
Cooling Central Air
Fireplaces Number 1
Fireplaces Type Electric
Fireplace Yes
Appliance Air-To-Air Exchanger, Cooktop, Dishwasher, Dryer, Electric Water Heater, Microwave, Refrigerator, Washer
Exterior
Parking Features Attached Garage, Asphalt, Electric, Garage Door Opener, Storage
Garage Spaces 2.0
Fence None
Pool None
Roof Type Age Over 8 Years,Asphalt
Building
Lot Description Public Transit (w/in 6 blks), Tree Coverage - Light
Story Three Level Split
Foundation 1120
Sewer City Sewer/Connected
Water City Water/Connected
Level or Stories Three Level Split
Structure Type Vinyl Siding
New Construction false
Schools
School District St. Cloud
Others
HOA Fee Include Recreation Facility
Read Less
Want to know what your home might be worth? Contact us for a FREE valuation!

Our team is ready to help you sell your home for the highest possible price ASAP





