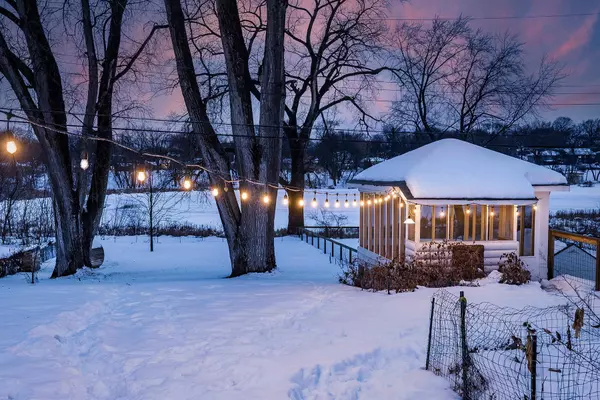$526,000
$519,000
1.3%For more information regarding the value of a property, please contact us for a free consultation.
5826 Portland AVE Minneapolis, MN 55417
3 Beds
2 Baths
2,552 SqFt
Key Details
Sold Price $526,000
Property Type Single Family Home
Sub Type Single Family Residence
Listing Status Sold
Purchase Type For Sale
Square Footage 2,552 sqft
Price per Sqft $206
Subdivision Diamond Lake
MLS Listing ID 6324256
Sold Date 02/17/23
Bedrooms 3
Full Baths 1
Half Baths 1
Year Built 1918
Annual Tax Amount $5,707
Tax Year 2022
Contingent None
Lot Size 0.370 Acres
Acres 0.37
Lot Dimensions 60x270
Property Description
Lakeshore in the City! Rare opportunity to own lakeshore in the heart of south Minneapolis. Situated on over a 1/3 of an acre, this lovely 3 bed/2 bath home is one of a select few city lots to enjoy direct water access. Expansive west-facing backyard features park-like setting with mature trees, gazebo, wood-burning Finnish sauna, and fantastic sunsets. Ice-skate on lake and sled/cross-country ski in the yard in the winter; in the summer, enjoy kayaking and birding. It’s like having a nature sanctuary in your backyard! Inside, enjoy an abundance updates including gorgeous natural light, original hardwood floors, living room with gas fireplace, large formal dining room, spacious updated eat-in kitchen, full bathroom with soaking tub, rear sunroom, and a main floor bedroom. The upper level has two additional bedrooms. The lower level offers rec room (pool table included!), ½ bathroom, and ample storage. Solid with new roof in 2018. Truly ready to move in and enjoy!
Location
State MN
County Hennepin
Zoning Residential-Single Family
Body of Water Diamond Lake (Minneapolis City)
Rooms
Basement Daylight/Lookout Windows, Egress Window(s), Finished, Full
Dining Room Breakfast Area, Eat In Kitchen, Separate/Formal Dining Room
Interior
Heating Forced Air
Cooling Central Air
Fireplaces Number 2
Fireplaces Type Amusement Room, Gas, Living Room, Wood Burning
Fireplace Yes
Appliance Dishwasher, Disposal, Exhaust Fan, Range, Refrigerator, Stainless Steel Appliances
Exterior
Parking Features Attached Garage, Concrete
Garage Spaces 1.0
Pool None
Waterfront Description Lake Front
View Lake, West
Roof Type Age 8 Years or Less,Asphalt
Road Frontage No
Building
Lot Description Accessible Shoreline, Public Transit (w/in 6 blks), Tree Coverage - Medium
Story One and One Half
Foundation 1398
Sewer City Sewer/Connected
Water City Water/Connected
Level or Stories One and One Half
Structure Type Stucco
New Construction false
Schools
School District Minneapolis
Read Less
Want to know what your home might be worth? Contact us for a FREE valuation!

Our team is ready to help you sell your home for the highest possible price ASAP






