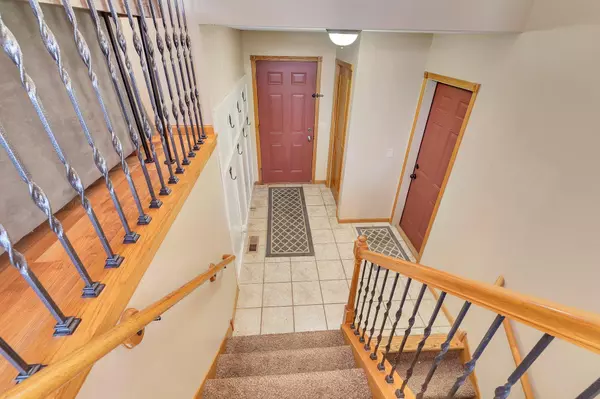$260,000
$265,000
1.9%For more information regarding the value of a property, please contact us for a free consultation.
1045 Mitchell AVE Clearwater, MN 55320
4 Beds
2 Baths
1,756 SqFt
Key Details
Sold Price $260,000
Property Type Single Family Home
Sub Type Single Family Residence
Listing Status Sold
Purchase Type For Sale
Square Footage 1,756 sqft
Price per Sqft $148
Subdivision Cedar South 3Rd Add
MLS Listing ID 6318089
Sold Date 02/17/23
Bedrooms 4
Full Baths 1
Three Quarter Bath 1
Year Built 2007
Annual Tax Amount $2,398
Tax Year 2022
Contingent None
Lot Size 0.480 Acres
Acres 0.48
Lot Dimensions 72x196x105x73x170
Property Description
Welcome Home! Fantastic opportunity in the well sought after Cedar South development of Clearwater! Minuets away from I-94 and highway 10 making any work commute a breeze, but far enough away to not hear the noise! Four bedrooms, Two baths, nice two car garage along with a HUGE 6' high fenced in back yard sitting on a near half acre lot. New roof! Each bedroom has its own walk-in closet, ample storage space, natural lighting and open upper floor plan. One of the rare yards in the development not only for its size, but mature trees! The opportunity you have been waiting for is now here, come on in and take a look, Sellers are also offering a $7,500 allowance to use as they wish!!
Location
State MN
County Wright
Zoning Residential-Single Family
Rooms
Basement Block, Daylight/Lookout Windows, Drain Tiled, Finished, Full, Storage Space
Dining Room Kitchen/Dining Room
Interior
Heating Forced Air
Cooling Central Air
Fireplace No
Appliance Air-To-Air Exchanger, Dishwasher, Dryer, Exhaust Fan, Gas Water Heater, Microwave, Range, Refrigerator, Washer
Exterior
Parking Features Attached Garage, Asphalt
Garage Spaces 2.0
Fence Chain Link, Full
Pool None
Roof Type Age 8 Years or Less,Asphalt
Building
Lot Description Irregular Lot, Tree Coverage - Light
Story Split Entry (Bi-Level)
Foundation 976
Sewer City Sewer/Connected
Water City Water/Connected
Level or Stories Split Entry (Bi-Level)
Structure Type Brick/Stone,Vinyl Siding
New Construction false
Schools
School District St. Cloud
Read Less
Want to know what your home might be worth? Contact us for a FREE valuation!

Our team is ready to help you sell your home for the highest possible price ASAP





