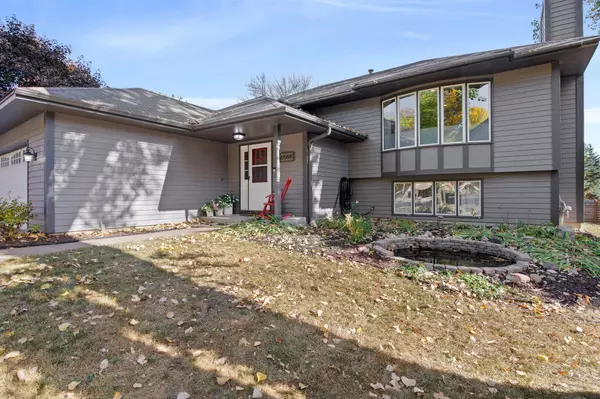$427,000
$395,000
8.1%For more information regarding the value of a property, please contact us for a free consultation.
6588 Nathan LN N Maple Grove, MN 55369
4 Beds
2 Baths
2,216 SqFt
Key Details
Sold Price $427,000
Property Type Single Family Home
Sub Type Single Family Residence
Listing Status Sold
Purchase Type For Sale
Square Footage 2,216 sqft
Price per Sqft $192
Subdivision Eagle Lake Heights 5Th Add
MLS Listing ID 6321184
Sold Date 02/13/23
Bedrooms 4
Full Baths 1
Three Quarter Bath 1
Year Built 1986
Annual Tax Amount $3,601
Tax Year 2021
Contingent None
Lot Size 0.340 Acres
Acres 0.34
Lot Dimensions 49x147x23x165x131
Property Description
Here it is, folks: the move-in ready, immaculately cared for and updated home you've been looking for! Located in a quiet cul-de-sac, this stunner of a home is near Arbor Lakes shopping & dining, many walk/bike trails and Eagle Lake & boat launch. It features an oversized 2-car garage with attic space for storage, large split entryway, durable laminate flooring on main level and a big yard with a nice deck and patio (perfect for the warmer days we're all dreaming of right now). In the last 2 years, the homeowners have completed many great updates, including: full main bathroom remodel, kitchen refresh (new countertops, backsplash and plumbing fixtures), interior paint throughout, exterior siding paint, new carpet in main level bedrooms, new light fixtures throughout, partial privacy fence in backyard, high-efficiency water softener and new attic insulation. Call your agent to schedule a showing before it's gone! Please give 1+ hour notice for showings. No showings after 7pm.
Location
State MN
County Hennepin
Zoning Residential-Single Family
Rooms
Basement Daylight/Lookout Windows, Drain Tiled, Finished, Full, Walkout
Dining Room Informal Dining Room, Kitchen/Dining Room
Interior
Heating Forced Air
Cooling Central Air
Fireplaces Number 1
Fireplaces Type Family Room, Wood Burning
Fireplace Yes
Appliance Dishwasher, Disposal, Dryer, Exhaust Fan, Gas Water Heater, Microwave, Range, Refrigerator, Stainless Steel Appliances, Washer, Water Softener Owned
Exterior
Garage Attached Garage, Concrete, Garage Door Opener
Garage Spaces 2.0
Fence Chain Link, Full, Partial, Privacy
Roof Type Asphalt
Building
Story Split Entry (Bi-Level)
Foundation 1204
Sewer City Sewer/Connected
Water City Water/Connected
Level or Stories Split Entry (Bi-Level)
Structure Type Fiber Board
New Construction false
Schools
School District Osseo
Read Less
Want to know what your home might be worth? Contact us for a FREE valuation!

Our team is ready to help you sell your home for the highest possible price ASAP






