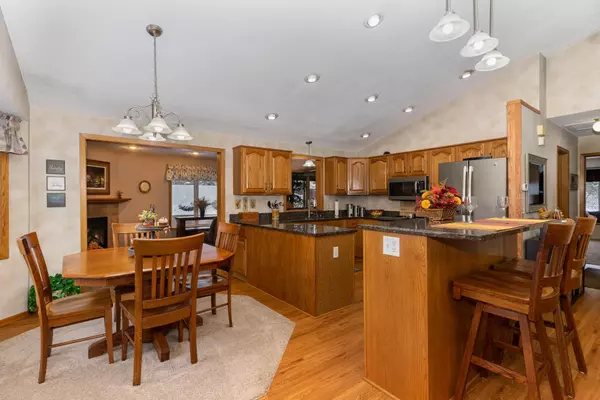$450,000
$445,000
1.1%For more information regarding the value of a property, please contact us for a free consultation.
14231 Dearborn PATH Rosemount, MN 55068
3 Beds
2 Baths
3,195 SqFt
Key Details
Sold Price $450,000
Property Type Single Family Home
Sub Type Single Family Residence
Listing Status Sold
Purchase Type For Sale
Square Footage 3,195 sqft
Price per Sqft $140
Subdivision Country Hills 1St Add
MLS Listing ID 6308121
Sold Date 02/16/23
Bedrooms 3
Full Baths 2
Year Built 1987
Annual Tax Amount $3,930
Tax Year 2022
Contingent None
Lot Size 10,454 Sqft
Acres 0.24
Lot Dimensions 43X26X155X60X150
Property Description
If you’re looking for a home with an in-ground pool, here it is! This split-level home has had an addition which is unbelievable, and much larger than typical homes in the neighborhood. Maintained in pristine condition, you’ll appreciate the attention to detail and the upgrades as well as the added square footage. The upper level offers an open floor plan with the kitchen flowing into the informal and formal dining room and includes a lengthy peninsula as well as an island where you can entertain and enjoy company from all around. Kitchen area and informal dining room were expanded 2’ and the family room and sunroom were added. The sunroom offers floor to ceiling windows with vaulted ceiling. Gas burning fireplaces in living room and lower-level family / workout room. Neutral tones throughout and plenty of storage. Heated 3-car garage. The storage shed in the back offers a ½ bath! Backyard is enclosed by a vinyl fence offering great privacy. This one is sure to please!
Location
State MN
County Dakota
Zoning Residential-Single Family
Rooms
Basement Drain Tiled, Egress Window(s), Finished, Full, Concrete, Storage Space
Dining Room Breakfast Bar, Eat In Kitchen, Informal Dining Room, Kitchen/Dining Room
Interior
Heating Forced Air, Fireplace(s)
Cooling Central Air
Fireplaces Number 2
Fireplaces Type Family Room, Gas
Fireplace Yes
Appliance Cooktop, Dishwasher, Double Oven, Dryer, ENERGY STAR Qualified Appliances, Exhaust Fan, Humidifier, Gas Water Heater, Water Filtration System, Microwave, Range, Refrigerator, Stainless Steel Appliances, Washer, Water Softener Owned
Exterior
Parking Features Attached Garage, Concrete, Garage Door Opener, Heated Garage, Insulated Garage, Storage
Garage Spaces 3.0
Fence Full, Vinyl
Pool Below Ground
Roof Type Age 8 Years or Less
Building
Story Split Entry (Bi-Level)
Foundation 1591
Sewer City Sewer/Connected
Water City Water/Connected
Level or Stories Split Entry (Bi-Level)
Structure Type Brick Veneer,Vinyl Siding
New Construction false
Schools
School District Rosemount-Apple Valley-Eagan
Read Less
Want to know what your home might be worth? Contact us for a FREE valuation!

Our team is ready to help you sell your home for the highest possible price ASAP






