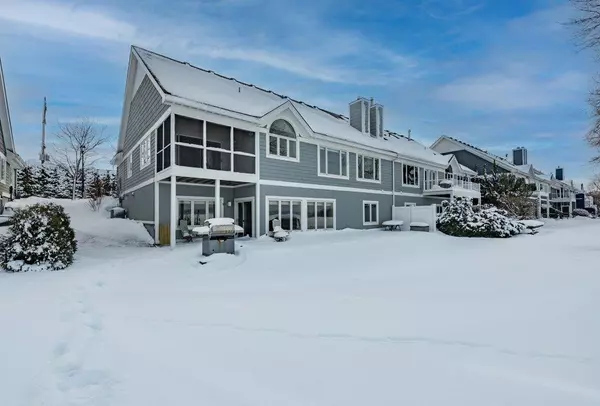$1,300,000
$1,300,000
For more information regarding the value of a property, please contact us for a free consultation.
4232 W Arm DR Spring Park, MN 55384
3 Beds
3 Baths
3,245 SqFt
Key Details
Sold Price $1,300,000
Property Type Townhouse
Sub Type Townhouse Side x Side
Listing Status Sold
Purchase Type For Sale
Square Footage 3,245 sqft
Price per Sqft $400
Subdivision West Arm Twnhms On Lake Minnetonka
MLS Listing ID 6322571
Sold Date 02/10/23
Bedrooms 3
Full Baths 1
Half Baths 1
Three Quarter Bath 1
HOA Fees $550/mo
Year Built 1995
Annual Tax Amount $11,568
Tax Year 2022
Contingent None
Lot Size 8,712 Sqft
Acres 0.2
Lot Dimensions 60x148
Property Description
These townhomes rarely become available - come take a look now before it's gone!! Lake Minnetonka Living at its Best! Large One-Level living townhome with a Full Lower Level, perfect for entertaining with a large recreation room! Windows Galore gives you a full view of the lake activity! You have a dock that can accommodate a large boat that you can take out to enjoy all the lake has to offer and just minutes from a Minnetonka favorite - Lord Fletchers! You are also within walking distance of shops, restaurants, and the Dakota walking trail. When you drive down your street you will see it lined by Arborvitae's for privacy and seclusion - you won't even know anything is on the other side! Priced below market value as it will need kitchen counters and upper carpet. It's very clean, freshly painted and move-in ready while you decide on updates!
Location
State MN
County Hennepin
Zoning Residential-Single Family
Body of Water Minnetonka
Rooms
Basement Daylight/Lookout Windows, Finished, Full, Concrete, Storage Space, Walkout
Dining Room Informal Dining Room, Kitchen/Dining Room, Separate/Formal Dining Room
Interior
Heating Forced Air, Radiant Floor
Cooling Central Air
Fireplaces Number 1
Fireplaces Type Gas, Living Room
Fireplace Yes
Appliance Air-To-Air Exchanger, Cooktop, Dishwasher, Gas Water Heater, Microwave, Refrigerator
Exterior
Parking Features Attached Garage, Driveway - Other Surface, Garage Door Opener, Guest Parking
Garage Spaces 2.0
Fence None
Pool None
Waterfront Description Lake Front
View Bay, Lake, Panoramic, South
Roof Type Age 8 Years or Less
Road Frontage No
Building
Lot Description Accessible Shoreline, Tree Coverage - Light
Story One
Foundation 1698
Sewer City Sewer/Connected
Water City Water/Connected
Level or Stories One
Structure Type Brick/Stone,Fiber Cement
New Construction false
Schools
School District Westonka
Others
HOA Fee Include Dock,Hazard Insurance,Lawn Care,Maintenance Grounds,Professional Mgmt,Trash,Snow Removal
Restrictions Architecture Committee,Mandatory Owners Assoc,Other Covenants,Pets - Breed Restriction,Pets - Cats Allowed,Pets - Dogs Allowed,Pets - Number Limit,Rental Restrictions May Apply
Read Less
Want to know what your home might be worth? Contact us for a FREE valuation!

Our team is ready to help you sell your home for the highest possible price ASAP






