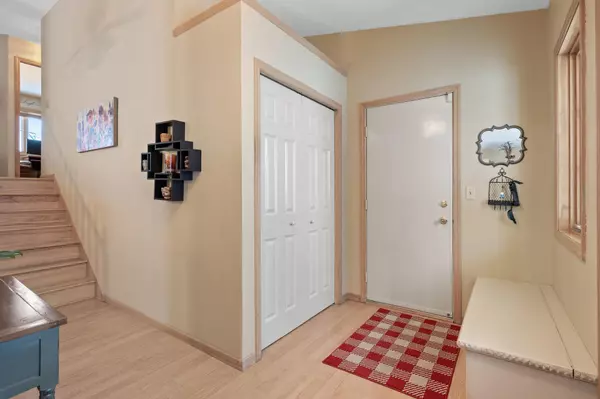$366,000
$359,000
1.9%For more information regarding the value of a property, please contact us for a free consultation.
12172 Lily ST NW Coon Rapids, MN 55433
4 Beds
2 Baths
1,922 SqFt
Key Details
Sold Price $366,000
Property Type Single Family Home
Sub Type Single Family Residence
Listing Status Sold
Purchase Type For Sale
Square Footage 1,922 sqft
Price per Sqft $190
Subdivision Shenandoah Woods
MLS Listing ID 6317688
Sold Date 01/31/23
Bedrooms 4
Full Baths 1
Three Quarter Bath 1
Year Built 1989
Annual Tax Amount $3,424
Tax Year 2022
Contingent None
Lot Size 0.450 Acres
Acres 0.45
Lot Dimensions 194 x 85 x 228 x 115
Property Description
Wondaful 4 bedroom 2 bathroom home in the Coon Rapids area snug up to the Andover city line. Well keep home with a push back driveway, great landscaping and big backyard. Almost a half acre yard. Northstar light rail line across the street. Walking distance to Riverdale shopping center.
Underground sprinkler system
Shed with electricity and concrete pad
Heated and insulated garage
Hardwood floors in upper level
New roof 2020
New laminate flooring in lower lever 2020
New refrigerator 2021
New microwave 2022
Concrete stamped patio 2020
Invisible dog fence
Location
State MN
County Anoka
Zoning Residential-Single Family
Rooms
Basement Block, Daylight/Lookout Windows, Egress Window(s), Finished, Full, Storage Space
Dining Room Informal Dining Room, Separate/Formal Dining Room
Interior
Heating Forced Air
Cooling Central Air
Fireplace No
Appliance Cooktop, Dishwasher, Dryer, Freezer, Gas Water Heater, Microwave, Refrigerator, Wall Oven, Washer, Water Softener Owned
Exterior
Parking Features Attached Garage, Concrete, Garage Door Opener, Heated Garage, Insulated Garage, Storage
Garage Spaces 2.0
Fence Electric
Roof Type Age 8 Years or Less
Building
Lot Description Public Transit (w/in 6 blks), Tree Coverage - Medium
Story Four or More Level Split
Foundation 1354
Sewer City Sewer/Connected
Water City Water/Connected
Level or Stories Four or More Level Split
Structure Type Brick/Stone,Wood Siding
New Construction false
Schools
School District Anoka-Hennepin
Read Less
Want to know what your home might be worth? Contact us for a FREE valuation!

Our team is ready to help you sell your home for the highest possible price ASAP






