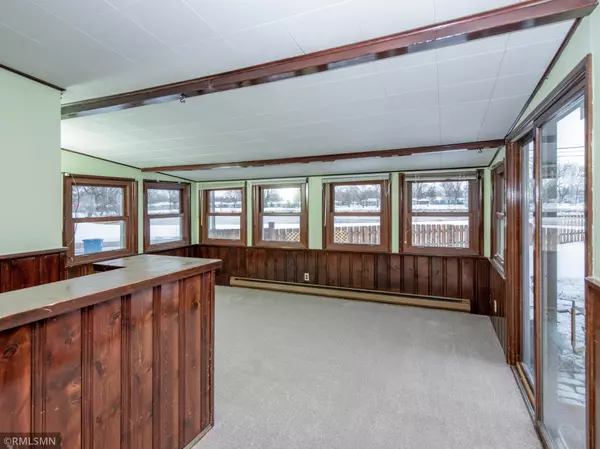$309,000
$319,900
3.4%For more information regarding the value of a property, please contact us for a free consultation.
7401 13th AVE S Richfield, MN 55423
3 Beds
2 Baths
1,669 SqFt
Key Details
Sold Price $309,000
Property Type Single Family Home
Sub Type Single Family Residence
Listing Status Sold
Purchase Type For Sale
Square Footage 1,669 sqft
Price per Sqft $185
Subdivision South Murray Lane
MLS Listing ID 6317098
Sold Date 01/27/23
Bedrooms 3
Full Baths 1
Three Quarter Bath 1
Year Built 1953
Annual Tax Amount $3,846
Tax Year 2022
Contingent None
Lot Size 0.290 Acres
Acres 0.29
Lot Dimensions 133X28X13X110X35
Property Description
A little slice of Heaven right in the heart of Richfield!
Large lot and fabulous home overlooking the pond. Quiet, private, yet in a fabulous neighborhood.
New flooring throughout the home, PLUS original hardwood floors that are exposed for the first time in 30+ years! This is the empty canvas you will not want to miss. Bring a can of paint, and make this your own!
Huge Storage in the basement, or use some of that space to add another bedroom. The opportunities that this home has to offer are endless. The 3 car garage is a dream come true. Space for the cars, the toys and still a workshop! The sun room overlooking the pond is the perfect place to ponder your day. Come check out this amazing home and let's get you in for a fresh start to 2023!
Location
State MN
County Hennepin
Zoning Residential-Single Family
Rooms
Basement Block, Finished, Full, Storage Space
Dining Room Eat In Kitchen, Kitchen/Dining Room
Interior
Heating Baseboard, Forced Air, Fireplace(s)
Cooling Central Air
Fireplaces Number 2
Fireplaces Type Family Room, Living Room
Fireplace No
Appliance Dishwasher, Disposal, Dryer, Exhaust Fan, Range, Refrigerator, Washer
Exterior
Parking Features Attached Garage, Concrete
Garage Spaces 3.0
Fence Full, Wood
Pool None
Building
Lot Description Corner Lot, Irregular Lot, Tree Coverage - Medium
Story One
Foundation 1669
Sewer City Sewer - In Street
Water City Water - In Street
Level or Stories One
Structure Type Vinyl Siding
New Construction false
Schools
School District Richfield
Read Less
Want to know what your home might be worth? Contact us for a FREE valuation!

Our team is ready to help you sell your home for the highest possible price ASAP






