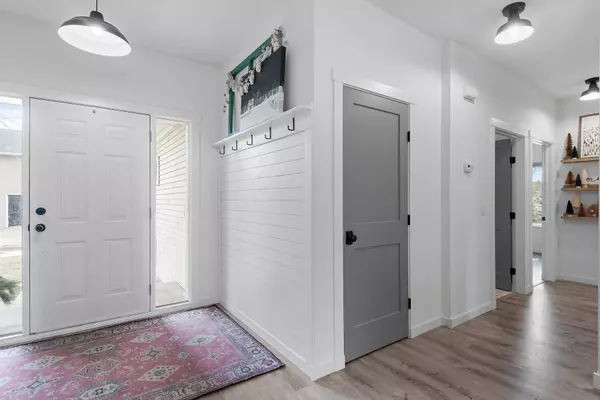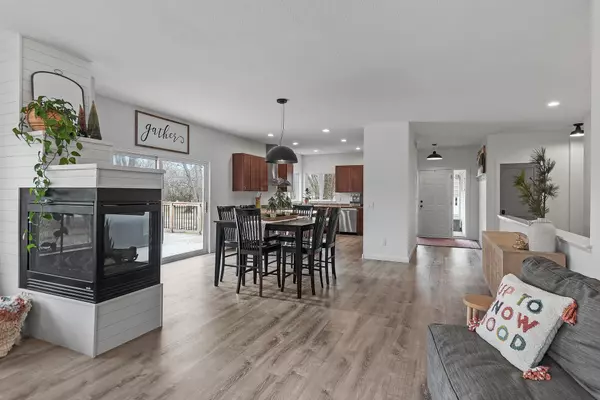$635,000
$635,000
For more information regarding the value of a property, please contact us for a free consultation.
1775 210th ST E Empire Twp, MN 55024
3 Beds
3 Baths
3,522 SqFt
Key Details
Sold Price $635,000
Property Type Single Family Home
Sub Type Single Family Residence
Listing Status Sold
Purchase Type For Sale
Square Footage 3,522 sqft
Price per Sqft $180
MLS Listing ID 6312836
Sold Date 01/20/23
Bedrooms 3
Full Baths 2
Three Quarter Bath 1
Year Built 2004
Annual Tax Amount $5,214
Tax Year 2022
Contingent None
Lot Size 2.500 Acres
Acres 2.5
Lot Dimensions 330x330x330x330
Property Description
STUNNING HOME on 2.5 Acres! Enjoy main-level living at its finest - modern updates throughout, 5 car garage, BONUS finished office space above the detached 2-car garage and a dirt-bike track!
This gorgeous 3 bed, 3 bath home boasts a "Boho-Farmhouse" style. The main level features an open concept with a gourmet kitchen and a designer living room with a 3-sided gas fireplaces and an oversized laundry room/mudroom. Don't miss the custom, primary suite with an additional 3-sided fireplace, DOUBLE walk-in closets, lounge space, and private en-suite bathroom! The walk-out lower level duals as additional entertaining space OR a Mother-in-Law Suite. The lower level also features an open concept, exercise room with epoxy floor, a full kitchen and breakfast bar, updated bathroom with a walk-in shower a bedroom and large storage room.
Rare opportunity to own a one-of-a-kind property just minutes from downtown Farmington and less than 5 mi to HWY 52!
*1 Year Home Warranty Included
Location
State MN
County Dakota
Zoning Residential-Single Family
Rooms
Basement Daylight/Lookout Windows, Drain Tiled, Finished, Full, Walkout
Interior
Heating Forced Air
Cooling Central Air
Fireplaces Number 2
Fireplaces Type Two Sided, Gas, Living Room, Primary Bedroom
Fireplace Yes
Appliance Dishwasher, Exhaust Fan, Water Filtration System, Microwave, Range, Refrigerator, Stainless Steel Appliances, Washer, Water Softener Owned
Exterior
Parking Features Attached Garage, Detached, Gravel, Heated Garage, Insulated Garage, Tuckunder Garage
Garage Spaces 5.0
Pool None
Roof Type Asphalt
Building
Lot Description Tree Coverage - Medium
Story One
Foundation 2061
Sewer Private Sewer
Water Well
Level or Stories One
Structure Type Vinyl Siding
New Construction false
Schools
School District Farmington
Read Less
Want to know what your home might be worth? Contact us for a FREE valuation!

Our team is ready to help you sell your home for the highest possible price ASAP





