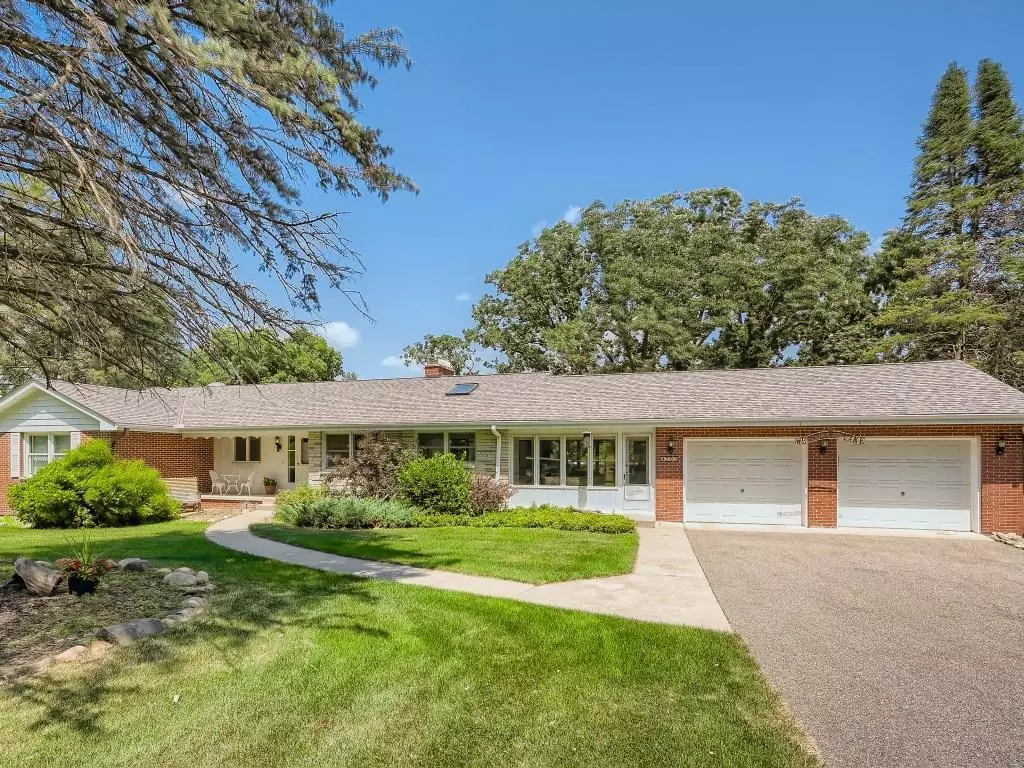$530,000
$625,000
15.2%For more information regarding the value of a property, please contact us for a free consultation.
4703 Scout Ridge WAY Cannon Falls, MN 55009
3 Beds
3 Baths
3,644 SqFt
Key Details
Sold Price $530,000
Property Type Single Family Home
Sub Type Single Family Residence
Listing Status Sold
Purchase Type For Sale
Square Footage 3,644 sqft
Price per Sqft $145
MLS Listing ID 6218034
Sold Date 01/13/23
Bedrooms 3
Full Baths 2
Three Quarter Bath 1
Year Built 1960
Annual Tax Amount $6,240
Tax Year 2022
Contingent None
Lot Size 2.020 Acres
Acres 2.02
Lot Dimensions 100x331
Property Description
Piece of Heaven on Earth! This home provides a relaxing, private setting w/beautiful views of Lake Byllesby. The home features over 3500 sq feet w/a walkout to the lake. There are 2 spacious bedrooms on the main level & the primary bedrm has a private 3/4 bath. The large living rm has wonderful views of the lake & a double sided fireplace shared by a formal dining room. There's a patio door to the large deck that has glass panels to keep the views open. The kitchen is bright & cheery with a skylight for added natural lighting. The sunroom is open to the kitchen and also has views of the lake with a wall of windows. The family rm on the lower level is open & has so many options for another sunroom/sitting room or a rec room. It has a woodburning fireplace with a wet bar & area to entertain. The lower level also features a workout room & 1 large bedroom. The home has great bones & is looking for your added personal touches. The add'l 3 car detached gar is a huge Plus! You'll Love It
Location
State MN
County Goodhue
Zoning Residential-Single Family
Body of Water Byllesby
Rooms
Basement Block, Daylight/Lookout Windows, Finished, Full, Walkout
Dining Room Separate/Formal Dining Room
Interior
Heating Hot Water
Cooling Central Air
Fireplaces Number 2
Fireplaces Type Family Room, Living Room, Wood Burning
Fireplace Yes
Appliance Dishwasher, Dryer, Microwave, Range, Refrigerator, Washer
Exterior
Parking Features Attached Garage, Detached, Asphalt, Heated Garage
Garage Spaces 5.0
Waterfront Description Lake Front,Lake View,Other
Roof Type Asphalt
Building
Story One
Foundation 1983
Sewer Private Sewer
Water Well
Level or Stories One
Structure Type Brick/Stone,Steel Siding
New Construction false
Schools
School District Cannon Falls
Read Less
Want to know what your home might be worth? Contact us for a FREE valuation!

Our team is ready to help you sell your home for the highest possible price ASAP






