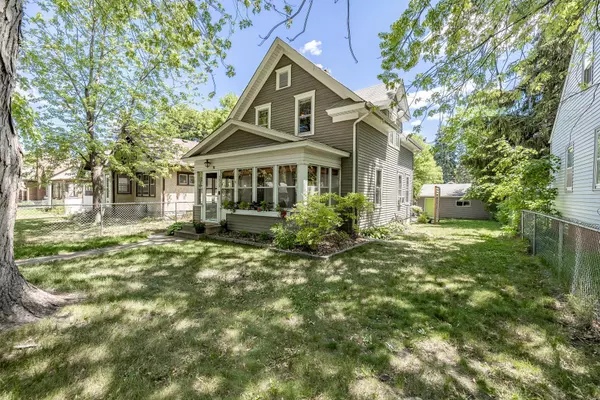$275,000
$270,000
1.9%For more information regarding the value of a property, please contact us for a free consultation.
3926 Russell AVE N Minneapolis, MN 55412
4 Beds
2 Baths
1,857 SqFt
Key Details
Sold Price $275,000
Property Type Single Family Home
Sub Type Single Family Residence
Listing Status Sold
Purchase Type For Sale
Square Footage 1,857 sqft
Price per Sqft $148
Subdivision Thorpe Bros William Penn Add
MLS Listing ID 6010187
Sold Date 07/30/21
Bedrooms 4
Full Baths 1
Three Quarter Bath 1
Year Built 1913
Annual Tax Amount $2,474
Tax Year 2021
Contingent None
Lot Size 5,227 Sqft
Acres 0.12
Lot Dimensions 40x127
Property Description
Charm & Character greet you when you step into the 3 Season Porch. Inside the beveled stain glass windows reflective light dance w/color. Rich, oak woodwork. Original Built-in Bookcases accent area between LR & Formal DR. Plenty of space in the kitchen makes entertaining easy. Free standing buffet gives additional counter space & storage. (Included in sale). Large spice cabinet. Fun large Chalkboard. Open oak staircase leads to upper level. Large Master Bedroom w/walk-in closet. Nursery size bedroom. 3rd bedroom w/walk-in closet overlooks back yard. Updated bathroom w/jetted tub, vanity w/stone countertop. Lower level offers 4th bedroom w/adjoining 3/4 updated bathroom accessible from hallway & bedroom. Tucked under staircase is pull out pantry. Laundry room cabinet W/new deep stainless steel under mount sink. Bright & cheerful. Adjoining office/sewing rm/craft area or ironing area. You decide. LL all new flooring. Bac yd patio. Fenced yd. SEE Supplements for more information...
Location
State MN
County Hennepin
Zoning Residential-Single Family
Rooms
Basement Egress Window(s), Finished, Full, Concrete
Dining Room Separate/Formal Dining Room
Interior
Heating Boiler, Hot Water
Cooling Window Unit(s)
Fireplace No
Appliance Dryer, Gas Water Heater, Range, Refrigerator, Washer
Exterior
Parking Features Detached, Concrete, Garage Door Opener
Garage Spaces 2.0
Fence Chain Link
Roof Type Age Over 8 Years,Asphalt
Building
Lot Description Tree Coverage - Medium
Story Two
Foundation 628
Sewer City Sewer/Connected
Water City Water/Connected
Level or Stories Two
Structure Type Aluminum Siding
New Construction false
Schools
School District Minneapolis
Read Less
Want to know what your home might be worth? Contact us for a FREE valuation!

Our team is ready to help you sell your home for the highest possible price ASAP






