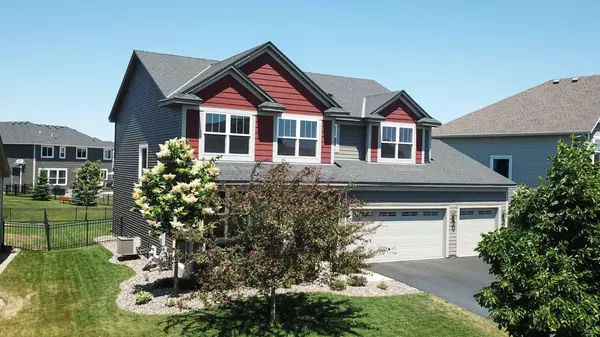$550,000
$500,000
10.0%For more information regarding the value of a property, please contact us for a free consultation.
11282 Harness RD Woodbury, MN 55129
5 Beds
4 Baths
3,462 SqFt
Key Details
Sold Price $550,000
Property Type Single Family Home
Sub Type Single Family Residence
Listing Status Sold
Purchase Type For Sale
Square Footage 3,462 sqft
Price per Sqft $158
Subdivision Stonemill Farms Sections Ten T
MLS Listing ID 6008592
Sold Date 07/20/21
Bedrooms 5
Full Baths 2
Half Baths 1
Three Quarter Bath 1
HOA Fees $138/mo
Year Built 2014
Annual Tax Amount $5,220
Tax Year 2021
Contingent None
Lot Size 9,147 Sqft
Acres 0.21
Lot Dimensions 78x135x56x129
Property Description
Welcome to your home oasis at Stonemill Farms. Great neighborhood location, just a few steps to a community center and popular splash pad & park. Enjoy the extensive sidewalks and walking paths that wind through the neighborhood. This charmer has a bright, open floor plan. The kitchen features granite counters and a large walk-in pantry. From the kitchen, walk out to the large completely fenced backyard. Upstairs features 4 bedrooms, including a large master suite with a walk-in closet, upper-level laundry room, and a convenient loft area. The lower level was finished by the builder and includes a 3/4 bath, a large family/rec-room with rough-in for a wet bar, and a 5th bedroom that is currently used as a home gym. NOTE: The seller has obtained an estimate for upper-level carpeting, and will consider an allowance with an acceptable offer. Measurements reliable but not guaranteed. Measure to verify.
Location
State MN
County Washington
Zoning Residential-Single Family
Rooms
Family Room Amusement/Party Room, Community Room, Exercise Room
Basement Drain Tiled, Egress Window(s), Finished, Full, Concrete, Sump Pump
Dining Room Informal Dining Room, Kitchen/Dining Room
Interior
Heating Forced Air
Cooling Central Air
Fireplace No
Appliance Dishwasher, Dryer, Exhaust Fan, Microwave, Range, Refrigerator, Washer, Water Softener Owned
Exterior
Parking Features Attached Garage, Asphalt
Garage Spaces 3.0
Fence Full, Split Rail
Pool Below Ground, Shared
Roof Type Asphalt
Building
Lot Description Tree Coverage - Medium
Story Two
Foundation 1102
Sewer City Sewer/Connected
Water City Water/Connected
Level or Stories Two
Structure Type Vinyl Siding
New Construction false
Schools
School District South Washington County
Others
HOA Fee Include Professional Mgmt,Recreation Facility,Trash,Shared Amenities
Restrictions Mandatory Owners Assoc
Read Less
Want to know what your home might be worth? Contact us for a FREE valuation!

Our team is ready to help you sell your home for the highest possible price ASAP






