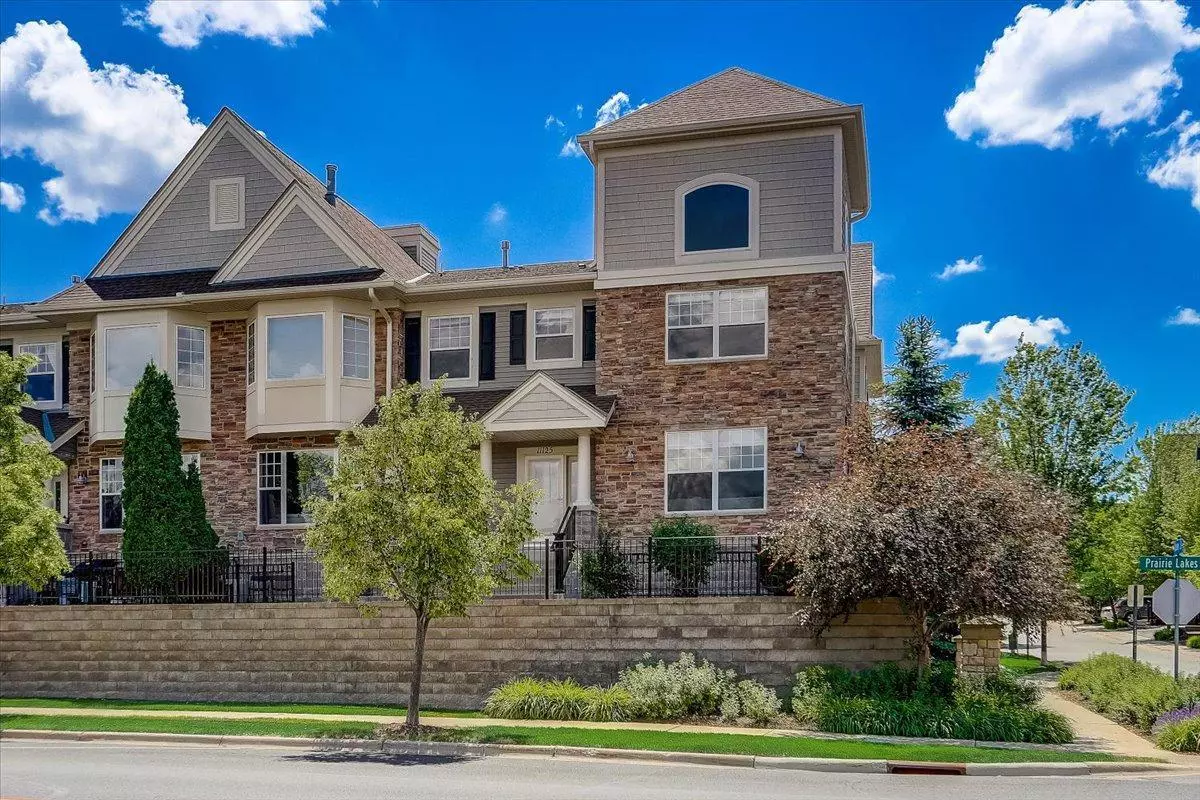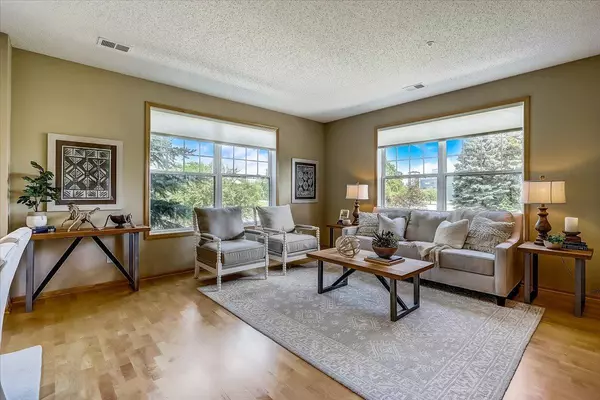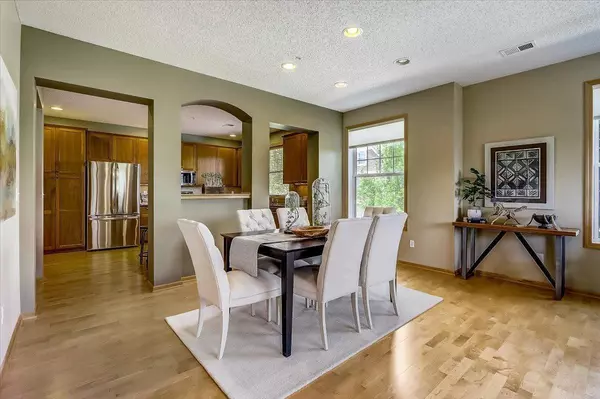$353,500
$335,000
5.5%For more information regarding the value of a property, please contact us for a free consultation.
11125 Kinsley ST Eden Prairie, MN 55344
3 Beds
3 Baths
1,777 SqFt
Key Details
Sold Price $353,500
Property Type Townhouse
Sub Type Townhouse Side x Side
Listing Status Sold
Purchase Type For Sale
Square Footage 1,777 sqft
Price per Sqft $198
Subdivision Cic 1071 Hartford Commons Cond
MLS Listing ID 6005012
Sold Date 06/28/21
Bedrooms 3
Full Baths 1
Half Baths 1
Three Quarter Bath 1
HOA Fees $333/mo
Year Built 2005
Annual Tax Amount $3,348
Tax Year 2021
Contingent None
Lot Size 1.430 Acres
Acres 1.43
Lot Dimensions Common
Property Description
Lovely move-in ready end-unit townhome in great location! Kitchen is equipped with maple wood floors, stainless-steel LG appliances, water filtration system, cherry cabinets, beautiful tile backsplash, durable Cambria countertops, great size pantry, abundant storage, center island, breakfast bar seating, & adjoining dining.
The sunlit informal dining room offers plenty of room for a large table to gather with a small or large group. Upper level presents a roomy Master Suite boasting a lovely 8-foot ceiling with lighted ceiling fan, oversized windows with beautiful views, walk-in Elfa custom closet organization system & a private 3/4 bathroom! 2 more bedrooms with Elfa custom closet organization system, + convenient laundry room & shared full bath. Lower-level features additional storage + secure heated tuck-under 2-car garage. Association maintained - lawn maintenance, snow removal, waste removal & more are all included with monthly dues. Close to schools, shopping, dining & more!
Location
State MN
County Hennepin
Zoning Residential-Single Family
Rooms
Family Room Other, Play Area
Basement None
Dining Room Breakfast Bar, Breakfast Area, Eat In Kitchen, Informal Dining Room, Kitchen/Dining Room, Living/Dining Room
Interior
Heating Forced Air
Cooling Central Air
Fireplace No
Appliance Dishwasher, Dryer, Water Filtration System, Microwave, Range, Refrigerator, Washer, Water Softener Owned
Exterior
Parking Features Garage Door Opener, Heated Garage, Storage, Tuckunder Garage
Garage Spaces 2.0
Roof Type Age 8 Years or Less
Building
Lot Description Public Transit (w/in 6 blks), Corner Lot, Tree Coverage - Light
Story Two
Foundation 864
Sewer City Sewer/Connected
Water City Water/Connected
Level or Stories Two
Structure Type Brick/Stone,Vinyl Siding
New Construction false
Schools
School District Eden Prairie
Others
HOA Fee Include Maintenance Structure,Hazard Insurance,Lawn Care,Maintenance Grounds,Professional Mgmt,Shared Amenities,Lawn Care,Snow Removal
Restrictions Pets - Cats Allowed,Pets - Dogs Allowed,Pets - Number Limit,Rental Restrictions May Apply
Read Less
Want to know what your home might be worth? Contact us for a FREE valuation!

Our team is ready to help you sell your home for the highest possible price ASAP






