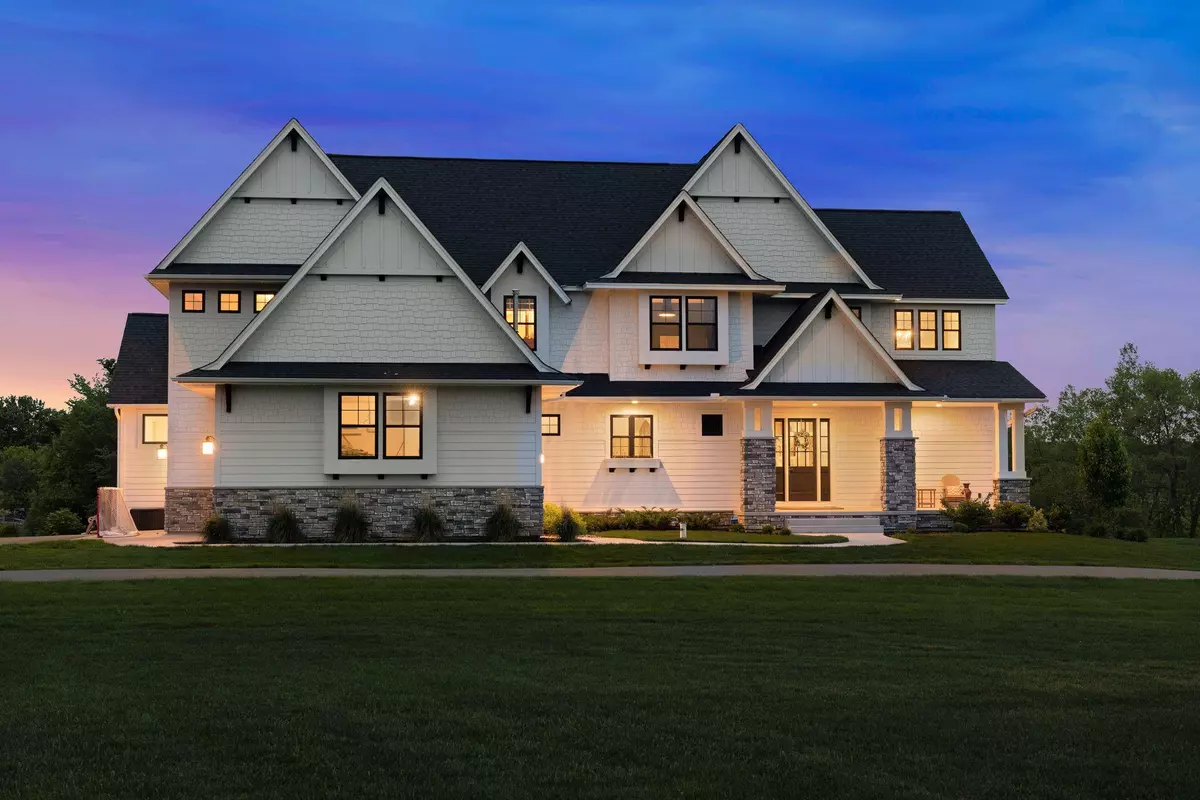$1,390,000
$1,460,000
4.8%For more information regarding the value of a property, please contact us for a free consultation.
5167 Settlers CT Independence, MN 55359
5 Beds
5 Baths
6,005 SqFt
Key Details
Sold Price $1,390,000
Property Type Single Family Home
Sub Type Single Family Residence
Listing Status Sold
Purchase Type For Sale
Square Footage 6,005 sqft
Price per Sqft $231
Subdivision Settlers Prairie
MLS Listing ID 6003854
Sold Date 11/19/21
Bedrooms 5
Full Baths 3
Half Baths 1
Three Quarter Bath 1
Year Built 2017
Annual Tax Amount $15,929
Tax Year 2021
Contingent None
Lot Size 5.500 Acres
Acres 5.5
Lot Dimensions Irregular
Property Description
Outstanding custom built home that shows better than new...no waiting to get into your dream home! This
exceptional home is appointed with all of today's design elements throughout...modern farmhouse design
with gourmet U shaped kitchen and a butler's kitchen equipped with Thermador appliances. Custom
cabinetry in warm white, granite/solid surfaces countertops in kitchen and all bathrooms. Private main
floor office/den, informal dining open to great room, wrapping stairwell, master bedroom with spa-like
en suite, upper level bonus room, spacious bedrooms with princess suite and jack and jill bath including
upper level laundry with folding counter and hanging space. Lower level is finished with walk-out, wet
bar, additional bedroom, 3/4 bath, exercise room and separate sport court complete with gear closet.
Large, unfinished storage space!!! Picturesque 5+ acre site with southwesterly views on quiet cul de sac
that is conveniently located near Cty Rd 19/Cty Rd 6 and Orono Schools
Location
State MN
County Hennepin
Zoning Residential-Single Family
Rooms
Basement Drain Tiled, Finished, Full, Concrete, Walkout
Dining Room Breakfast Area, Eat In Kitchen, Informal Dining Room, Kitchen/Dining Room
Interior
Heating Forced Air, Fireplace(s)
Cooling Central Air
Fireplaces Number 2
Fireplaces Type Family Room, Gas, Living Room
Fireplace Yes
Appliance Air-To-Air Exchanger, Cooktop, Dishwasher, Disposal, Dryer, Exhaust Fan, Freezer, Humidifier, Microwave, Refrigerator, Tankless Water Heater, Wall Oven, Washer
Exterior
Parking Features Attached Garage, Asphalt, Garage Door Opener, Heated Garage, Insulated Garage
Garage Spaces 4.0
Fence None
Pool None
Roof Type Age 8 Years or Less,Asphalt,Pitched
Building
Lot Description Tree Coverage - Light
Story Two
Foundation 2560
Sewer Mound Septic, Private Sewer
Water Private, Well
Level or Stories Two
Structure Type Brick/Stone,Fiber Board
New Construction false
Schools
School District Orono
Read Less
Want to know what your home might be worth? Contact us for a FREE valuation!

Our team is ready to help you sell your home for the highest possible price ASAP






