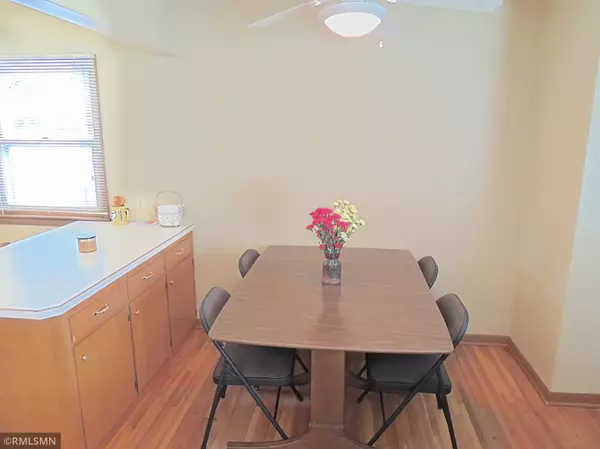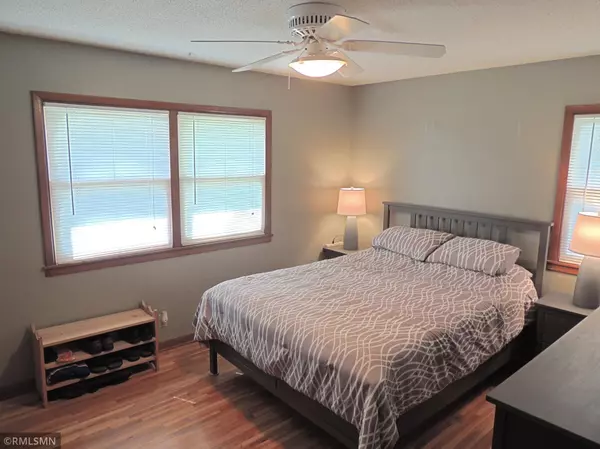$195,000
$187,000
4.3%For more information regarding the value of a property, please contact us for a free consultation.
1210 9th AVE NE Brainerd, MN 56401
3 Beds
2 Baths
1,804 SqFt
Key Details
Sold Price $195,000
Property Type Single Family Home
Sub Type Single Family Residence
Listing Status Sold
Purchase Type For Sale
Square Footage 1,804 sqft
Price per Sqft $108
Subdivision Gustafsons Add The City Of Bra
MLS Listing ID 6003825
Sold Date 11/18/21
Bedrooms 3
Full Baths 1
Three Quarter Bath 1
Year Built 1958
Annual Tax Amount $2,016
Tax Year 2021
Contingent None
Lot Size 10,454 Sqft
Acres 0.24
Lot Dimensions 75 x 140
Property Description
Price it now, pay it later! Sellers aren’t moving until November, as prices rise, you can lock in your low price now and pay later when the value is higher, or rent back to the seller for some extra income until November. Open floor plan, three-plus bedroom in highly attractive Northeast Brainerd, close to schools and multiple parks, full finished basement, water-proofed basement, professionally landscaped, oversized City lot with pond and fountain, original hardwood floors, central air, newer furnace, two garages – one detached, two stall that is insulated and heated and one detached that is a single stall garage, double stall width concrete drive, French Drain covered gutter system, concrete patio area and stucco exterior. You will enjoy this home for years to come! Sellers are offering an appliance allowance for buyer to choose their own new appliances. Home inspection has been completed by Advantage Home Inspection and is available to buyer for review prior to making an offer.
Location
State MN
County Crow Wing
Zoning Residential-Single Family
Rooms
Basement Block, Drainage System, Finished, Full, Storage Space
Dining Room Breakfast Bar, Kitchen/Dining Room
Interior
Heating Forced Air
Cooling Central Air
Fireplace No
Appliance Cooktop, Dishwasher, Dryer, Microwave, Range, Refrigerator, Washer
Exterior
Parking Features Detached, Concrete, Garage Door Opener, Heated Garage, Insulated Garage, Multiple Garages
Garage Spaces 3.0
Fence Partial, Privacy, Vinyl
Roof Type Asphalt
Building
Lot Description Tree Coverage - Light
Story One
Foundation 1040
Sewer City Sewer/Connected
Water City Water/Connected
Level or Stories One
Structure Type Stucco
New Construction false
Schools
School District Brainerd
Read Less
Want to know what your home might be worth? Contact us for a FREE valuation!

Our team is ready to help you sell your home for the highest possible price ASAP






