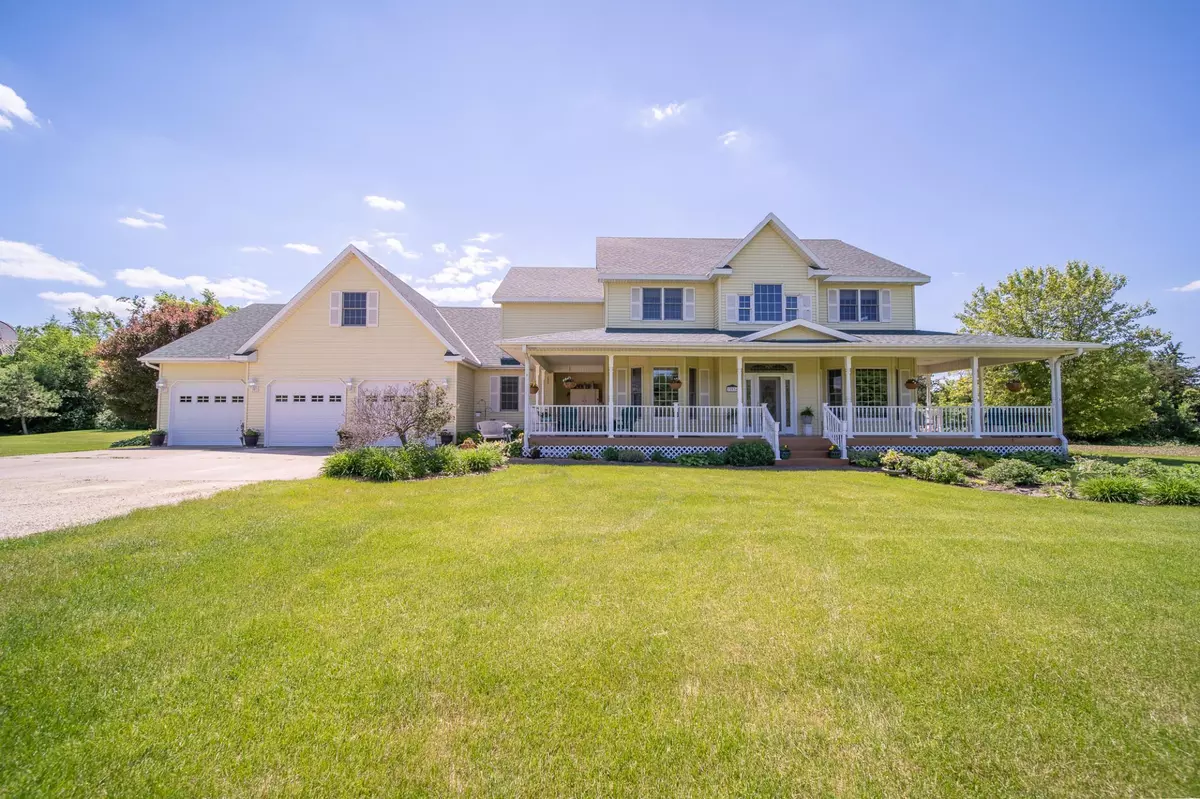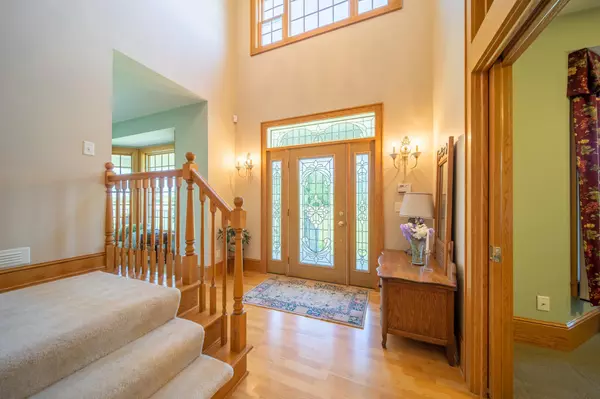$812,500
$825,000
1.5%For more information regarding the value of a property, please contact us for a free consultation.
31036 Highway 19 BLVD Cannon Falls, MN 55009
4 Beds
4 Baths
3,230 SqFt
Key Details
Sold Price $812,500
Property Type Single Family Home
Sub Type Single Family Residence
Listing Status Sold
Purchase Type For Sale
Square Footage 3,230 sqft
Price per Sqft $251
MLS Listing ID 5768979
Sold Date 08/31/21
Bedrooms 4
Full Baths 2
Half Baths 1
Three Quarter Bath 1
Year Built 2002
Annual Tax Amount $7,376
Tax Year 2021
Contingent None
Lot Size 8.870 Acres
Acres 8.87
Property Description
Extremely well cared for two story home on 8.87 acres with 40 x 64 pole shed with full cement floor with a 3/4 bath and washer and dryer hookup! A hobbyists dream! This beautiful home features hardwood floors, custom woodwork, a kitchen to entertain in, screened in porch, sunroom, family room, living room, office, 3/4 bath - all on the main level!!! There is storage galore - walk in closet in the back entry, pantry, ample closet space in each bedroom and linens cabinets and storage in each bathroom. The upper level hosts a full master suite with walk in closet, bathroom with dual vanity, whirlpool tub, shower and stool and heated floor. Enjoy 3 more bedrooms on the upper level with large closets and another full bath with dual sink vanity, separate shower/stool area and plenty of storage with heated floor. The lower level has a half bath roughed in and plenty of space to finish or leave it for storage or kids play area. The lower level is a walkout to a nice paver patio.
Location
State MN
County Goodhue
Zoning Residential-Single Family
Rooms
Basement Full, Walkout
Dining Room Eat In Kitchen, Informal Dining Room, Separate/Formal Dining Room
Interior
Heating Forced Air, Radiant Floor
Cooling Central Air
Fireplaces Number 1
Fireplaces Type Gas
Fireplace Yes
Appliance Cooktop, Dishwasher, Microwave, Refrigerator
Exterior
Parking Features Attached Garage, Detached, Gravel
Garage Spaces 3.0
Roof Type Asphalt
Building
Lot Description Tree Coverage - Medium
Story Two
Foundation 1552
Sewer Private Sewer
Water Well
Level or Stories Two
Structure Type Aluminum Siding
New Construction false
Schools
School District Cannon Falls
Read Less
Want to know what your home might be worth? Contact us for a FREE valuation!

Our team is ready to help you sell your home for the highest possible price ASAP






