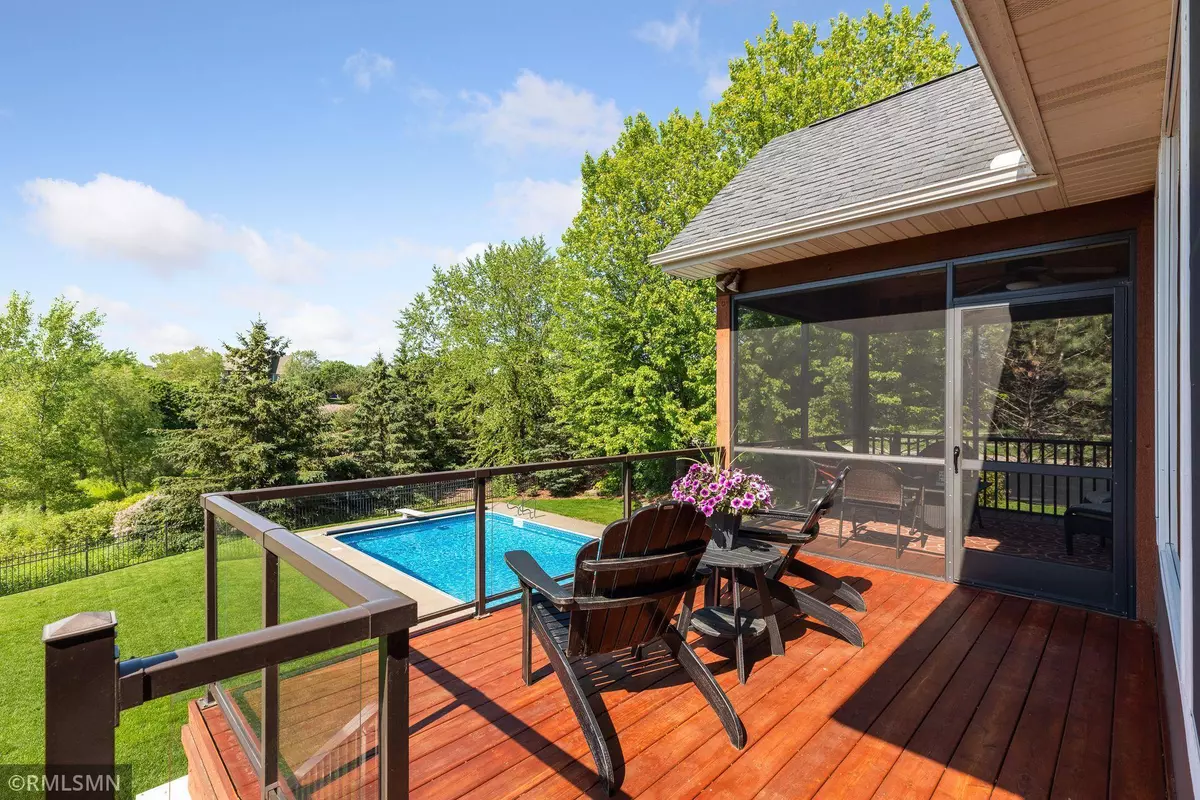$750,000
$735,000
2.0%For more information regarding the value of a property, please contact us for a free consultation.
11231 Stonemill Farms Curve Woodbury, MN 55129
4 Beds
4 Baths
3,811 SqFt
Key Details
Sold Price $750,000
Property Type Single Family Home
Sub Type Single Family Residence
Listing Status Sold
Purchase Type For Sale
Square Footage 3,811 sqft
Price per Sqft $196
Subdivision Stonemill Farms 1St Add
MLS Listing ID 5768052
Sold Date 08/09/21
Bedrooms 4
Full Baths 1
Half Baths 1
Three Quarter Bath 2
HOA Fees $139/mo
Year Built 2003
Annual Tax Amount $7,609
Tax Year 2020
Contingent None
Lot Size 0.350 Acres
Acres 0.35
Property Description
Don't miss this outstanding 4BR, 4BA custom 2-story walkout oasis beautifully situated on a mature corner lot in Woodbury's Stonemill Farms community! Enjoy amenities galore, starting w/ home's private 20'x40' in-ground pool & patio area w/ gorgeous pond views. Home's enticing deck & vaulted screened porch feature glass rails for an unobstructed view. An idyllic front porch w/ swing welcomes you into this home where you’re greeted w/ beautiful hardwood floors and a spacious layout. Custom maple/cherry woodwork & built-ins throughout. Splendid kitchen features S/S appls, incl a gas cooktop, XL island w/ seating for 4+, custom cabinetry, & handy planning center. Lower level features a kitchenette for easy entertaining & radiant in-floor heat for exceptional warmth. Main floor laundry. 4 large BRs on upper level. Heated, insulated 3-car garage w/ floor drains. James Hardie cement board siding & concrete driveway. New in floor furnace & water heater in 2015. Don’t miss this treasure!
Location
State MN
County Washington
Zoning Residential-Single Family
Rooms
Basement Drain Tiled, Finished, Full, Storage Space, Sump Pump, Walkout
Dining Room Eat In Kitchen, Separate/Formal Dining Room
Interior
Heating Forced Air
Cooling Central Air
Fireplaces Number 1
Fireplaces Type Family Room, Gas
Fireplace Yes
Appliance Air-To-Air Exchanger, Cooktop, Dishwasher, Dryer, Exhaust Fan, Humidifier, Refrigerator, Wall Oven, Washer, Water Softener Owned
Exterior
Garage Attached Garage, Concrete, Floor Drain, Heated Garage, Insulated Garage
Garage Spaces 3.0
Fence Full, Other, Split Rail
Pool Below Ground, Outdoor Pool
Roof Type Age Over 8 Years,Asphalt
Building
Lot Description Corner Lot, Tree Coverage - Medium
Story Two
Foundation 1510
Sewer City Sewer/Connected
Water City Water/Connected
Level or Stories Two
Structure Type Brick/Stone,Fiber Cement,Shake Siding
New Construction false
Schools
School District South Washington County
Others
HOA Fee Include Professional Mgmt,Recreation Facility,Trash,Shared Amenities
Read Less
Want to know what your home might be worth? Contact us for a FREE valuation!

Our team is ready to help you sell your home for the highest possible price ASAP






