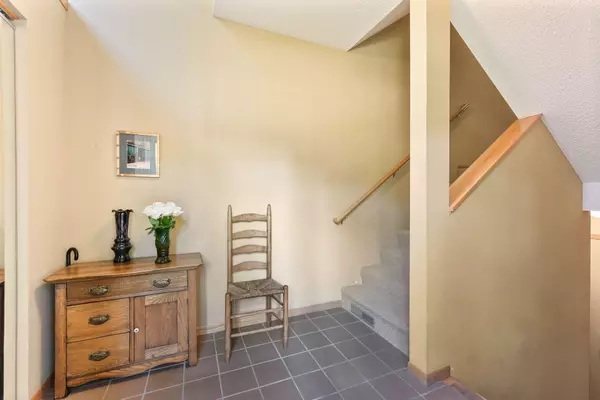$370,000
$374,900
1.3%For more information regarding the value of a property, please contact us for a free consultation.
2865 Kenwood Isles DR Minneapolis, MN 55408
2 Beds
2 Baths
1,328 SqFt
Key Details
Sold Price $370,000
Property Type Townhouse
Sub Type Townhouse Side x Side
Listing Status Sold
Purchase Type For Sale
Square Footage 1,328 sqft
Price per Sqft $278
Subdivision Condo 0582 Kenwood Isles Citih
MLS Listing ID 5766861
Sold Date 07/26/21
Bedrooms 2
Full Baths 1
Half Baths 1
HOA Fees $402/mo
Year Built 1986
Annual Tax Amount $4,843
Tax Year 2021
Contingent None
Lot Size 3.210 Acres
Acres 3.21
Lot Dimensions .
Property Description
Tucked away off the hustle & bustle of Hennepin Ave, this is ideal urban living! This 2BR/2BA/2 car garage unit at Kenwood Isles Citihomes faces the inner courtyard greenspace. Excellent access from this secluded, yet convenient spot in the heart of East Isles / Uptown. Walk to the Lakes, get on the trails, spend summer enjoying patio dining and neighborhood amenities. Timeless high-quality finishes; built-ins, wool carpet throughout. Vaulted ceilings in the main living area. Wood burning fireplace. Private deck off the living room. Owner's suite has expansive closet with organizer system, walk-through full bath. The 2nd bedroom/den is adjacent to a powder bath on the hall (which is plumbed for a shower.) 2865 features a brand new roof, and new HVAC and water heater from fall 2020. LL laundry & more storage off the garage. Well-managed association. Park in the two car garage and go- it's walkable/bikeable to everything. Just move in!
Location
State MN
County Hennepin
Zoning Residential-Single Family
Rooms
Basement Daylight/Lookout Windows, Storage Space
Dining Room Breakfast Bar, Separate/Formal Dining Room
Interior
Heating Forced Air
Cooling Central Air
Fireplaces Number 1
Fireplaces Type Living Room, Wood Burning
Fireplace Yes
Appliance Dishwasher, Disposal, Dryer, Gas Water Heater, Microwave, Range, Refrigerator, Washer
Exterior
Parking Features Attached Garage, Garage Door Opener, Tuckunder Garage
Garage Spaces 2.0
Fence None
Roof Type Age 8 Years or Less,Pitched
Building
Lot Description Public Transit (w/in 6 blks), Tree Coverage - Medium
Story Two
Foundation 664
Sewer City Sewer/Connected
Water City Water/Connected
Level or Stories Two
Structure Type Wood Siding
New Construction false
Schools
School District Minneapolis
Others
HOA Fee Include Maintenance Structure,Cable TV,Hazard Insurance,Lawn Care,Maintenance Grounds,Professional Mgmt,Lawn Care,Snow Removal
Restrictions Mandatory Owners Assoc,Pets - Cats Allowed,Pets - Dogs Allowed,Pets - Number Limit
Read Less
Want to know what your home might be worth? Contact us for a FREE valuation!

Our team is ready to help you sell your home for the highest possible price ASAP






