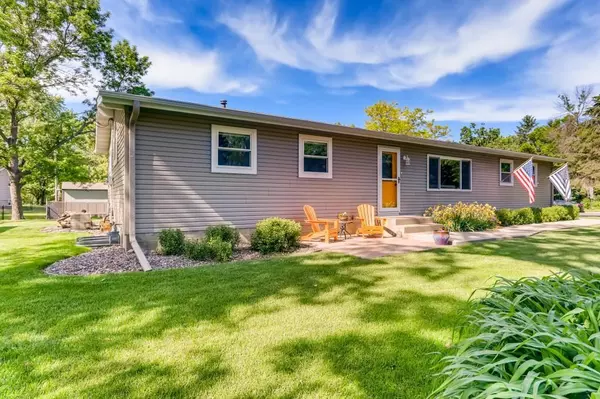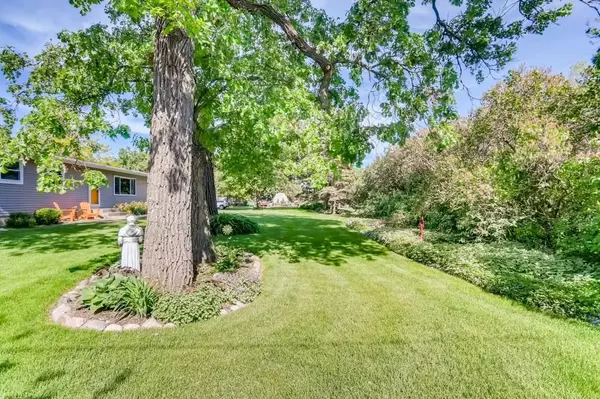$326,000
$300,000
8.7%For more information regarding the value of a property, please contact us for a free consultation.
12901 Arrowood LN N Dayton, MN 55327
4 Beds
2 Baths
1,737 SqFt
Key Details
Sold Price $326,000
Property Type Single Family Home
Sub Type Single Family Residence
Listing Status Sold
Purchase Type For Sale
Square Footage 1,737 sqft
Price per Sqft $187
Subdivision Donahue Dells 1St Add
MLS Listing ID 5765385
Sold Date 07/28/21
Bedrooms 4
Full Baths 2
Year Built 1973
Annual Tax Amount $3,168
Tax Year 2021
Contingent None
Lot Size 0.430 Acres
Acres 0.43
Lot Dimensions 125x150
Property Description
Back on market due to buyer financing! Here is your chance! You are going to love this immaculate home on a gorgeous lot filled with privacy and perennials. Stunning kitchen remodel w/stainless appliances and granite counters. Great pantry! Informal Eating Area flows to the outside deck. 3 bedrooms up w/ a remodeled bath. Great Family Room in the lower level along w/ another remodeled bathroom and bedroom.ALL NEW windows & exterior doors in 2020. Newer carpet. Extensive landscaping added along w/ new sidewalk and patio to the front door.Second electric box has been added.HUGE storage/laundry area that runs the entire length of the lower level for whatever extra space you need plus workbench area! Workbench bench in the oversized garage. Brand new 8x14 Tuff Shed. Fall in love with the huge private lot that has been ridiculously well maintained. Extra parking space/turn around! 5 minutes to Elm Creek Park Reserve and miles of trails and so much more!
Location
State MN
County Hennepin
Zoning Residential-Single Family
Rooms
Basement Block, Egress Window(s), Finished, Full, Storage Space
Dining Room Eat In Kitchen, Informal Dining Room
Interior
Heating Forced Air
Cooling Central Air
Fireplace No
Appliance Dishwasher, Dryer, Gas Water Heater, Microwave, Range, Refrigerator, Washer, Water Softener Owned
Exterior
Parking Features Attached Garage, Asphalt, Garage Door Opener
Garage Spaces 2.0
Pool None
Roof Type Asphalt
Building
Lot Description Tree Coverage - Medium
Story One
Foundation 1008
Sewer City Sewer/Connected
Water City Water/Connected
Level or Stories One
Structure Type Vinyl Siding
New Construction false
Schools
School District Anoka-Hennepin
Read Less
Want to know what your home might be worth? Contact us for a FREE valuation!

Our team is ready to help you sell your home for the highest possible price ASAP






