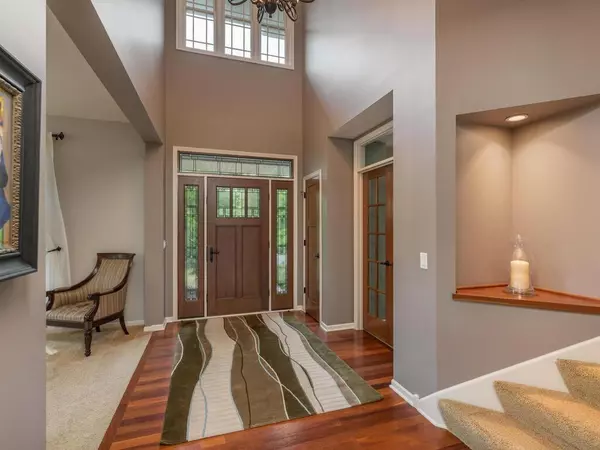$910,000
$900,000
1.1%For more information regarding the value of a property, please contact us for a free consultation.
9836 Trails End RD Chanhassen, MN 55317
5 Beds
4 Baths
5,753 SqFt
Key Details
Sold Price $910,000
Property Type Single Family Home
Sub Type Single Family Residence
Listing Status Sold
Purchase Type For Sale
Square Footage 5,753 sqft
Price per Sqft $158
Subdivision Settlers West
MLS Listing ID 5761097
Sold Date 08/13/21
Bedrooms 5
Full Baths 2
Half Baths 1
Three Quarter Bath 1
HOA Fees $41/ann
Year Built 2006
Annual Tax Amount $10,124
Tax Year 2021
Contingent None
Lot Size 0.350 Acres
Acres 0.35
Lot Dimensions 136x165x94x54x38x66
Property Description
Prime location in sought after Settlers West, across from park! Fantastic one owner home continually
updated over the years, with over $250k in improvements. Enjoy all that this large, open floor plan has
to offer including gorgeous cherry floors, private office on main level, remodeled kitchen with newer
professional appliances, tons of cabinet space and large island with bar seating. Upstairs boasts a
private, spacious master suite, 3 other large junior bedrooms and handy 10 x 15 loft that makes for
additional work/school space. Custom lower level walkout features amusement area, built in bar, work
out/flex room and 5th bedroom and bath.Note that there are schooling options in both Chanhassen and Eden
Prairie with bussing options to both. The park like setting is an added bonus. Hike through adjacent
Richard Anderson Conservation area or hop on your bikes and hit the LRT trail to Riley Lake Park and beyond... an outdoor enthusiasts dream location! See Supplement for Improvements List
Location
State MN
County Carver
Zoning Residential-Single Family
Rooms
Basement Block, Drain Tiled, Finished, Sump Pump, Walkout
Dining Room Eat In Kitchen, Separate/Formal Dining Room
Interior
Heating Forced Air
Cooling Central Air
Fireplaces Number 2
Fireplaces Type Family Room, Gas
Fireplace Yes
Appliance Air-To-Air Exchanger, Dishwasher, Disposal, Dryer, Exhaust Fan, Humidifier, Microwave, Refrigerator, Wall Oven, Washer
Exterior
Parking Features Attached Garage, Asphalt
Garage Spaces 3.0
Roof Type Age Over 8 Years,Asphalt
Building
Lot Description Tree Coverage - Medium
Story Two
Foundation 1918
Sewer City Sewer/Connected
Water City Water/Connected
Level or Stories Two
Structure Type Brick/Stone,Fiber Cement,Wood Siding
New Construction false
Schools
School District Eastern Carver County Schools
Others
HOA Fee Include Shared Amenities
Restrictions Mandatory Owners Assoc,Other Covenants
Read Less
Want to know what your home might be worth? Contact us for a FREE valuation!

Our team is ready to help you sell your home for the highest possible price ASAP






