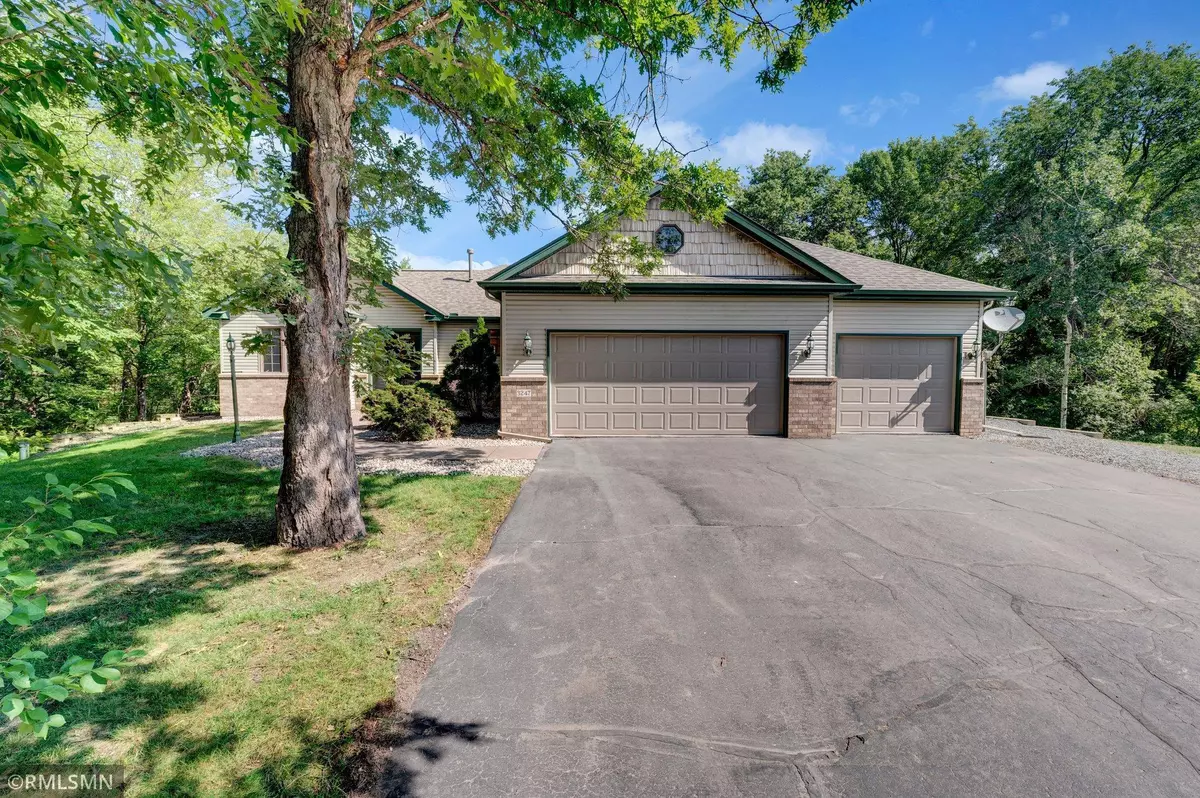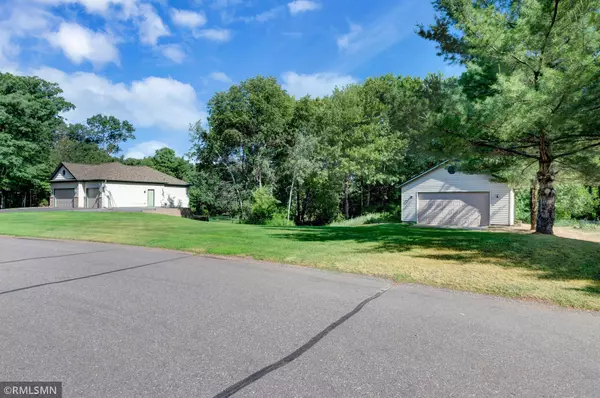$500,000
$500,000
For more information regarding the value of a property, please contact us for a free consultation.
3247 144th AVE NE Ham Lake, MN 55304
4 Beds
3 Baths
2,304 SqFt
Key Details
Sold Price $500,000
Property Type Single Family Home
Sub Type Single Family Residence
Listing Status Sold
Purchase Type For Sale
Square Footage 2,304 sqft
Price per Sqft $217
Subdivision Timber Creek
MLS Listing ID 5760841
Sold Date 07/30/21
Bedrooms 4
Full Baths 2
Three Quarter Bath 1
Year Built 1998
Annual Tax Amount $3,810
Tax Year 2021
Contingent None
Lot Size 1.780 Acres
Acres 1.78
Lot Dimensions 631*265*328*59*121*72
Property Description
Lovely walk-out rambler custom built & lovingly maintained by current owners! Enjoy 1.78 acres of privacy w/open space & woods + an array of wildlife & backs up to Coon Creek w/access & views from the fenced backyard. The home offers an open floor plan w/brand new flooring throughout. Main level features 2 bedrooms including the master suite w/large walk-in closet & full bath w/whirlpool tub/separate shower, a spacious kitchen w/pantry, full bath, large & bright living/dining room, & laundry/mud room! Entertain in the expansive walk-out lower level family room w/gas fireplace + 2 bedrooms & a 3/4 bath. Great opportunity for a workshop in huge unfinished utility room w/walkup to attached garage + 2 car detached garage for extra storage or home-based business. Bring the entertaining outdoors out on the large deck or lower patio! Other updates include new retaining wall, roof, garage doors & fresh paint. This home has the best of both worlds: land & privacy yet convenient city location!
Location
State MN
County Anoka
Zoning Residential-Single Family
Body of Water Coon Creek
Rooms
Basement Daylight/Lookout Windows, Drain Tiled, Finished, Full, Walkout
Dining Room Eat In Kitchen, Living/Dining Room
Interior
Heating Forced Air
Cooling Central Air
Fireplaces Number 1
Fireplaces Type Family Room, Gas
Fireplace Yes
Appliance Air-To-Air Exchanger, Dishwasher, Dryer, Microwave, Range, Refrigerator, Washer, Water Softener Owned
Exterior
Parking Features Attached Garage, Detached, Asphalt, Garage Door Opener, Multiple Garages
Garage Spaces 5.0
Fence Chain Link, Full
Waterfront Description Creek/Stream
View Y/N North
View North
Roof Type Age 8 Years or Less,Asphalt
Road Frontage No
Building
Lot Description Tree Coverage - Medium
Story One
Foundation 1343
Sewer Private Sewer, Tank with Drainage Field
Water Private, Well
Level or Stories One
Structure Type Brick/Stone,Vinyl Siding
New Construction false
Schools
School District Anoka-Hennepin
Read Less
Want to know what your home might be worth? Contact us for a FREE valuation!

Our team is ready to help you sell your home for the highest possible price ASAP






