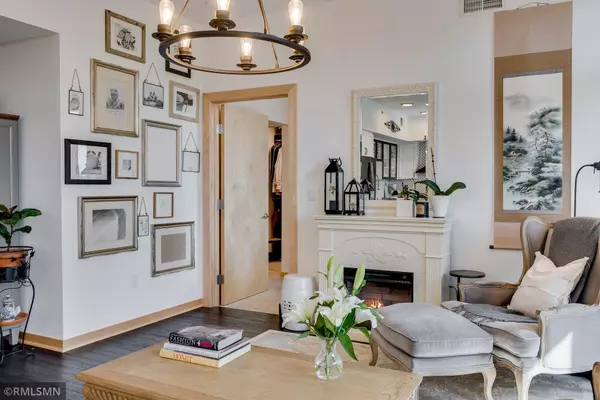$605,000
$614,500
1.5%For more information regarding the value of a property, please contact us for a free consultation.
1240 S 2nd ST #518 Minneapolis, MN 55415
2 Beds
2 Baths
1,584 SqFt
Key Details
Sold Price $605,000
Property Type Condo
Sub Type High Rise
Listing Status Sold
Purchase Type For Sale
Square Footage 1,584 sqft
Price per Sqft $381
Subdivision Cic 2057 Legacy Lofts A Condo
MLS Listing ID 5759529
Sold Date 08/27/21
Bedrooms 2
Full Baths 1
Three Quarter Bath 1
HOA Fees $591/mo
Year Built 2018
Annual Tax Amount $7,211
Tax Year 2020
Contingent None
Lot Dimensions Common
Property Description
With sweeping views of Gold Medal Park and the Guthrie Theater, this breathtaking condo exudes modern elegance with every detail. You will love the luxe dark wood floors, the high ceilings and welcoming floor plan. With 2 bedrooms, 2 spacious bathrooms, an office and a laundry room, this home checks every box for your modern lifestyle. Enjoy cooking in your massive modern kitchen with black stainless appliances. Cozy by your fireplace in the evening or enjoy a cup of coffee on your patio in the morning sunshine. With amazing walkability to top Minneapolis restaurants and all that the Mill District has to offer, you will feel right at home in this gorgeous Legacy condo.
Location
State MN
County Hennepin
Zoning Residential-Multi-Family
Rooms
Family Room Amusement/Party Room, Exercise Room
Basement None
Dining Room Breakfast Area, Eat In Kitchen, Kitchen/Dining Room, Living/Dining Room
Interior
Heating Forced Air
Cooling Central Air
Fireplace No
Appliance Dishwasher, Disposal, Dryer, Exhaust Fan, Microwave, Range, Refrigerator, Washer
Exterior
Parking Features Assigned, Concrete, Shared Driveway, Garage Door Opener, Heated Garage, Underground, Units Vary
Garage Spaces 1.0
Fence None
Pool Above Ground, Outdoor Pool, Shared
Roof Type Flat
Building
Lot Description Public Transit (w/in 6 blks), Zero Lot Line
Story One
Foundation 1584
Sewer City Sewer/Connected
Water City Water/Connected
Level or Stories One
Structure Type Brick/Stone
New Construction false
Schools
School District Minneapolis
Others
HOA Fee Include Air Conditioning,Maintenance Structure,Hazard Insurance,Heating,Lawn Care,Maintenance Grounds,Professional Mgmt,Trash,Shared Amenities,Snow Removal,Water
Restrictions Mandatory Owners Assoc,Pets - Cats Allowed,Pets - Dogs Allowed,Pets - Number Limit,Pets - Weight/Height Limit
Read Less
Want to know what your home might be worth? Contact us for a FREE valuation!

Our team is ready to help you sell your home for the highest possible price ASAP






