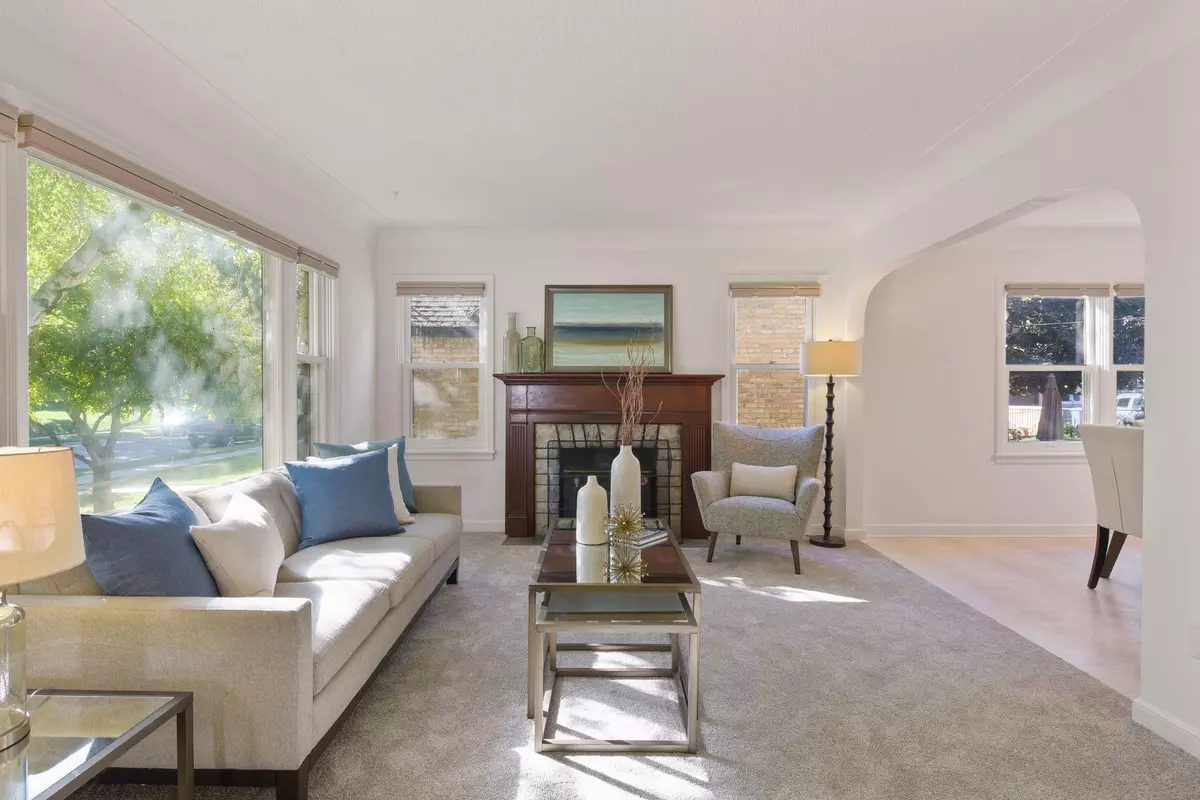$425,000
$425,000
For more information regarding the value of a property, please contact us for a free consultation.
5528 13th AVE S Minneapolis, MN 55417
4 Beds
3 Baths
2,221 SqFt
Key Details
Sold Price $425,000
Property Type Single Family Home
Sub Type Single Family Residence
Listing Status Sold
Purchase Type For Sale
Square Footage 2,221 sqft
Price per Sqft $191
Subdivision Edgewater On Nokomis
MLS Listing ID 5758717
Sold Date 11/09/21
Bedrooms 4
Full Baths 1
Half Baths 1
Three Quarter Bath 1
Year Built 1949
Annual Tax Amount $6,475
Tax Year 2021
Contingent None
Lot Size 6,098 Sqft
Acres 0.14
Lot Dimensions 50x123
Property Description
Stone & Stucco Cape Cod in demand Diamond Lake! Spacious layout that gets wonderful light! Three big BR on the upper level, refinished main floor office, 1st floor sunroom. Living room has large picture window, classic cove ceiling & new carpeting. DR gets soothing southern light! Cheery & inviting for daily dining. Set at center of the home, DR is open to kit, LR & sunroom. Large kit boosts freshly painted cabinets, new granite countertops, custom tile backsplash. Sunroom provides flexible additional main floor living space. Tastefully redone main floor full bath & adjacent BR, great for guests! 3 big BRs up, all have smooth ceilings & new carpet. An egress window in the LL amusement rm offers the option to add a 5th br. Great storage space & opportunity to add living space in Lower Level. Yard features paver sidewalk with south facing garden plots plus paver patio for outdoor dining. Low maintenance exterior. Freshly painted inside & out. Attractive & well cared for home!
Location
State MN
County Hennepin
Zoning Residential-Single Family
Rooms
Basement Block, Drain Tiled, Egress Window(s), Finished, Full
Dining Room Eat In Kitchen, Separate/Formal Dining Room
Interior
Heating Forced Air
Cooling Central Air
Fireplaces Number 1
Fireplaces Type Living Room
Fireplace Yes
Appliance Dishwasher, Dryer, Range, Refrigerator, Washer
Exterior
Parking Features Detached, Concrete, Garage Door Opener
Garage Spaces 2.0
Roof Type Asphalt
Building
Lot Description Public Transit (w/in 6 blks)
Story One and One Half
Foundation 1060
Sewer City Sewer/Connected
Water City Water/Connected
Level or Stories One and One Half
Structure Type Brick/Stone,Stucco,Vinyl Siding
New Construction false
Schools
School District Minneapolis
Read Less
Want to know what your home might be worth? Contact us for a FREE valuation!

Our team is ready to help you sell your home for the highest possible price ASAP






