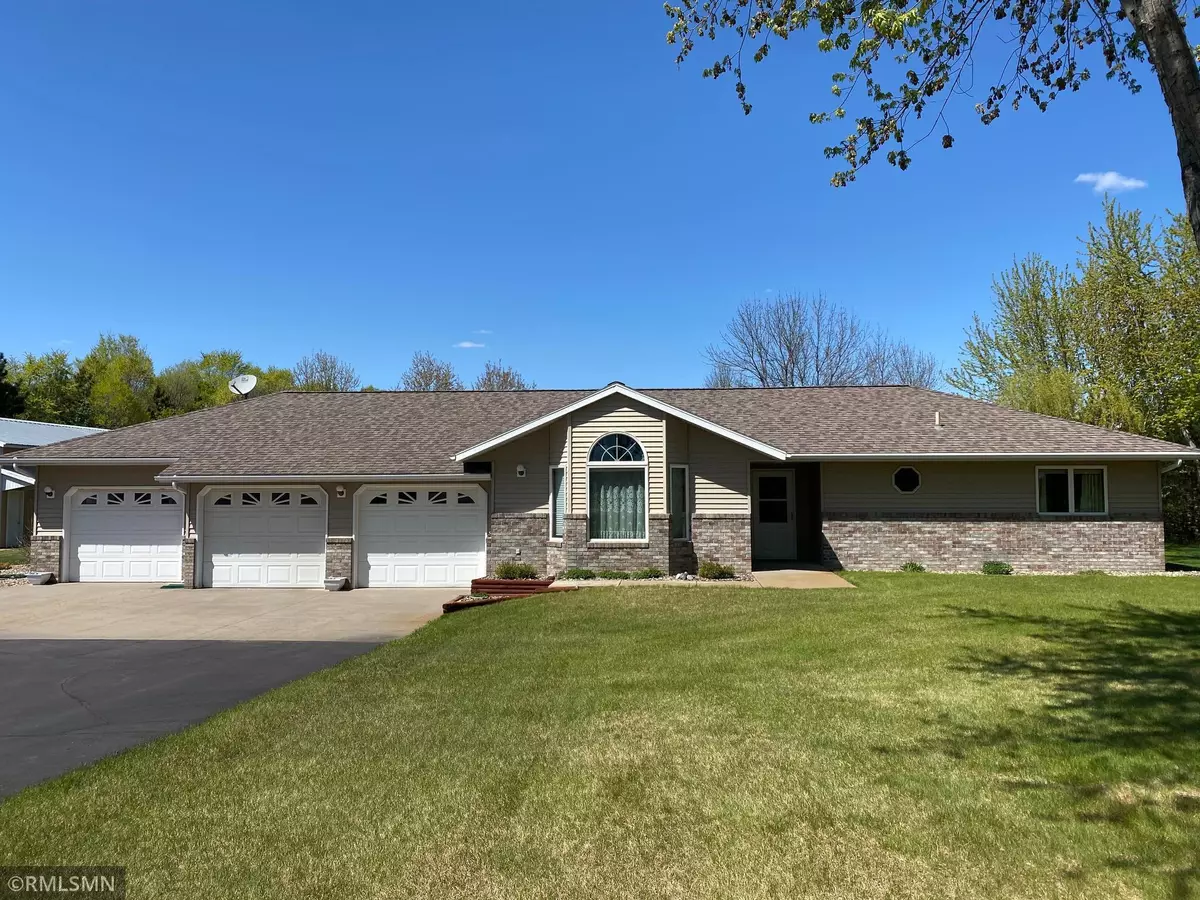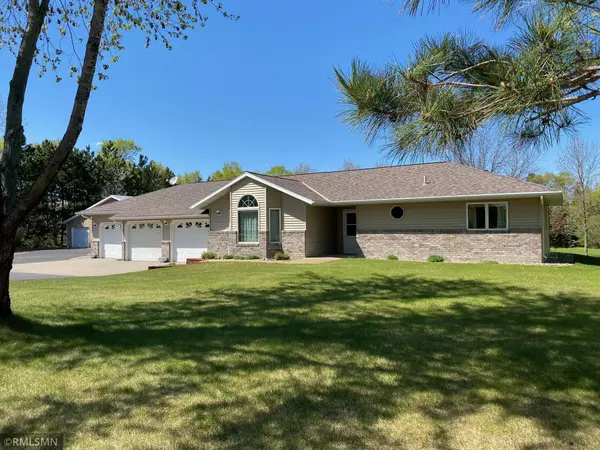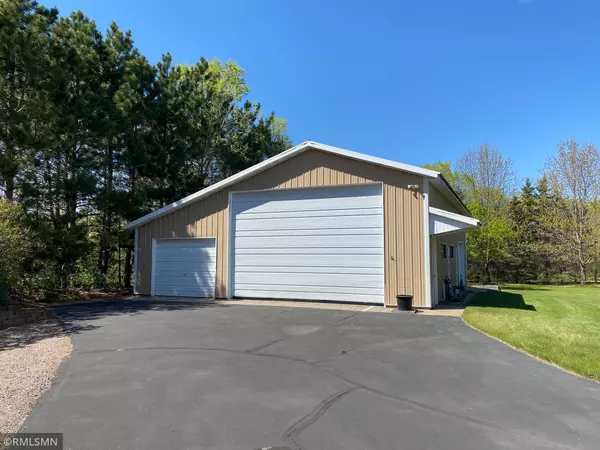$349,900
$349,900
For more information regarding the value of a property, please contact us for a free consultation.
1580 45th ST SE Saint Cloud, MN 56304
2 Beds
2 Baths
1,440 SqFt
Key Details
Sold Price $349,900
Property Type Single Family Home
Sub Type Single Family Residence
Listing Status Sold
Purchase Type For Sale
Square Footage 1,440 sqft
Price per Sqft $242
Subdivision Prairie Woods Estates 3Rd Add
MLS Listing ID 5756063
Sold Date 07/13/21
Bedrooms 2
Full Baths 1
Half Baths 1
Year Built 1994
Annual Tax Amount $2,266
Tax Year 2021
Contingent None
Lot Size 2.530 Acres
Acres 2.53
Lot Dimensions 262x418x262x419
Property Description
This beautiful and well maintained patio home sits on 2.53 acres with luscious grass, mature trees and trails. A large pole building includes concrete floors and electricity! The interior of the home has a functional and open floor plan with a spacious kitchen and dining room that walks in to the sunroom featuring an abundance of windows allowing natural light to flood in and a perfect view of the gorgeous backyard. The huge master bedroom has a large walk-in closet! Recent updates include a newer well pump, air conditioning unit, fridge, $9,000 tankless water heater that also services the in-floor heat, and walk-in whirpool tub. Quiet neighborhood just outside the city limits. This opportunity won't last long!
Location
State MN
County Sherburne
Zoning Residential-Single Family
Rooms
Basement None
Dining Room Eat In Kitchen, Informal Dining Room
Interior
Heating Hot Water, Radiant Floor
Cooling Central Air
Fireplace No
Appliance Air-To-Air Exchanger, Dishwasher, Dryer, Microwave, Range, Refrigerator, Tankless Water Heater, Washer, Water Softener Owned
Exterior
Parking Features Attached Garage, Detached, Garage Door Opener
Garage Spaces 5.0
Roof Type Asphalt
Building
Lot Description Tree Coverage - Medium
Story One
Foundation 1440
Sewer Private Sewer
Water Private, Well
Level or Stories One
Structure Type Metal Siding
New Construction false
Schools
School District St. Cloud
Read Less
Want to know what your home might be worth? Contact us for a FREE valuation!

Our team is ready to help you sell your home for the highest possible price ASAP






