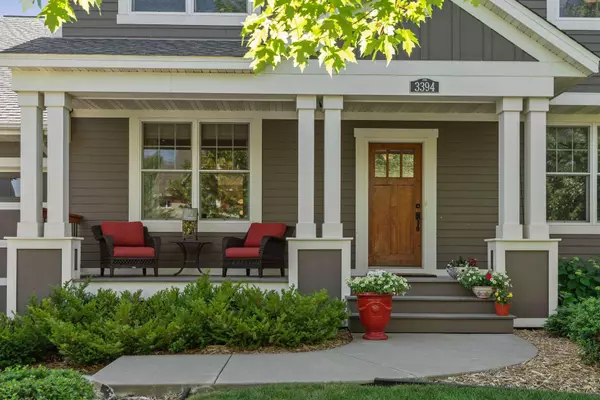$720,000
$700,000
2.9%For more information regarding the value of a property, please contact us for a free consultation.
3394 Windmill Curve Woodbury, MN 55129
5 Beds
5 Baths
3,872 SqFt
Key Details
Sold Price $720,000
Property Type Single Family Home
Sub Type Single Family Residence
Listing Status Sold
Purchase Type For Sale
Square Footage 3,872 sqft
Price per Sqft $185
Subdivision Stonemill Farms 3Rd Add
MLS Listing ID 5754920
Sold Date 08/17/21
Bedrooms 5
Full Baths 4
Half Baths 1
HOA Fees $135/mo
Year Built 2010
Annual Tax Amount $7,582
Tax Year 2021
Contingent None
Lot Size 0.290 Acres
Acres 0.29
Lot Dimensions 83x140x87x140
Property Description
Located in Stonemill Farms, this home was the model for Custom One Homes in 2010. Beautifully situated on a premier lot, gorgeous landscaping highlights this two-story walk-out luxury opportunity. This incredible home is filled with desirable amenities & well-thought-out bonus features. A great room concept centered by a stone surround fireplace that opens into a chef’s kitchen w/a custom granite island, stainless 60-inch refrigerator/freezer system, 5 burner gas range & commercial hood, walk-in pantry w/custom built-ins. This floor plan offers 4 BRs w/ensuite BAs upstairs, as well as a loft & convenient laundry room. The walkout LL features a family room with fireplace, entertainment room, 5th bedroom & bath. 3-car attached garage w/overhead storage & fully insulated utility entry door. A fantastic neighborhood offers a variety of amenities to include two community centers, a pool, ice skating rinks, basketball courts, splash pad, parks, theatre & a fitness center.
Location
State MN
County Washington
Zoning Residential-Single Family
Rooms
Family Room Amusement/Party Room, Community Room, Exercise Room
Basement Block, Crawl Space, Daylight/Lookout Windows, Drain Tiled, Finished, Full, Concrete, Storage Space, Sump Pump, Walkout
Dining Room Breakfast Bar, Informal Dining Room, Separate/Formal Dining Room
Interior
Heating Forced Air
Cooling Central Air
Fireplaces Number 2
Fireplaces Type Family Room, Gas
Fireplace Yes
Appliance Air-To-Air Exchanger, Cooktop, Dishwasher, Disposal, Dryer, Exhaust Fan, Freezer, Humidifier, Gas Water Heater, Microwave, Refrigerator, Wall Oven, Washer, Water Softener Rented
Exterior
Parking Features Attached Garage, Concrete, Electric, Garage Door Opener, Storage
Garage Spaces 3.0
Fence None
Roof Type Age Over 8 Years,Asphalt
Building
Lot Description Tree Coverage - Medium
Story Two
Foundation 1415
Sewer City Sewer/Connected
Water City Water/Connected
Level or Stories Two
Structure Type Fiber Cement
New Construction false
Schools
School District South Washington County
Others
HOA Fee Include Other,Recreation Facility,Shared Amenities
Restrictions Other
Read Less
Want to know what your home might be worth? Contact us for a FREE valuation!

Our team is ready to help you sell your home for the highest possible price ASAP






