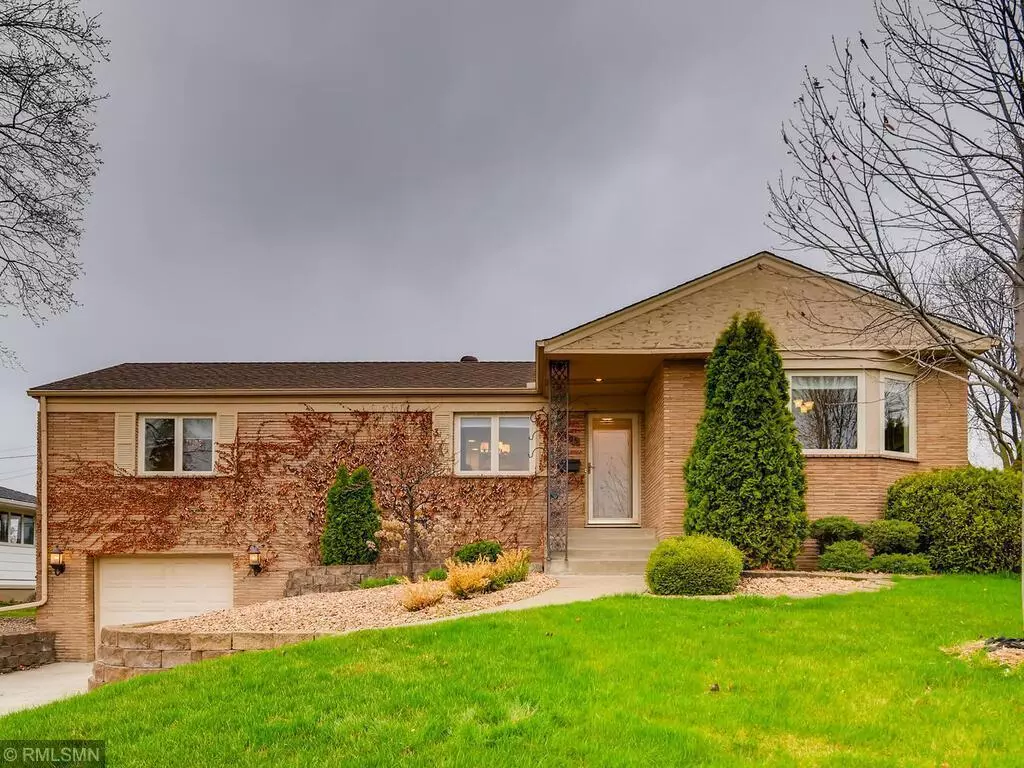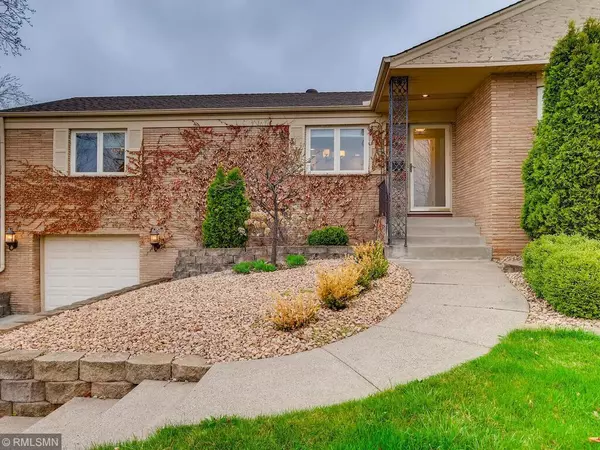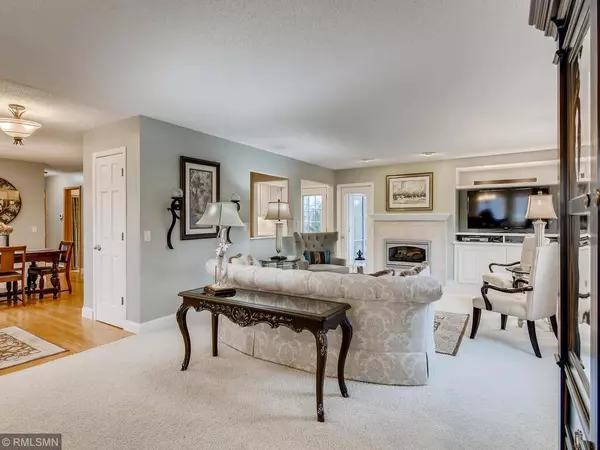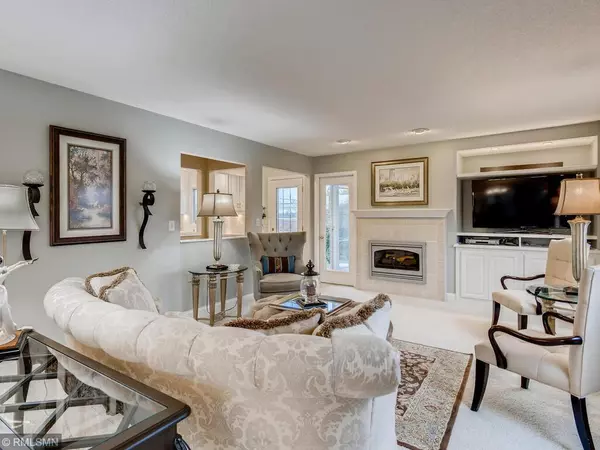$415,000
$419,900
1.2%For more information regarding the value of a property, please contact us for a free consultation.
3105 Wendhurst AVE Saint Anthony, MN 55418
3 Beds
2 Baths
2,226 SqFt
Key Details
Sold Price $415,000
Property Type Single Family Home
Sub Type Single Family Residence
Listing Status Sold
Purchase Type For Sale
Square Footage 2,226 sqft
Price per Sqft $186
Subdivision Wilshire Park 2Nd Add
MLS Listing ID 5752479
Sold Date 06/28/21
Bedrooms 3
Full Baths 1
Three Quarter Bath 1
Year Built 1959
Annual Tax Amount $5,747
Tax Year 2020
Contingent None
Lot Size 8,712 Sqft
Acres 0.2
Lot Dimensions 75x115
Property Description
Energy efficient and quality updates abound in this mid century rambler – a perfect blend of convenience and charm in a great St. Anthony neighborhood close to schools and shops (1.5 blocks to elementary school; same to middle school). Marvin windows throughout. The remodeled kitchen features soft close enameled maple cabinets, quartz countertops, and a ceramic tile backsplash. The breakfast bar is great for gatherings as well as food prep, while there is also a formal dining space and eat in space in the kitchen. Cozy up to the gas fireplace in the living room with your favorite book. Lower level has wood burning fireplace in the family room, 3rd bedroom with egress window, and large flex/exercise room that could double as office space. Outdoor living space options includes a large 24 x 20 paver patio, and a 3 season porch complemented by abundant perennial gardens, all enclosed in a fenced yard with underground sprinkler system.
Location
State MN
County Hennepin
Zoning Residential-Single Family
Rooms
Basement Daylight/Lookout Windows, Egress Window(s), Finished, Full
Dining Room Breakfast Bar, Breakfast Area, Eat In Kitchen, Kitchen/Dining Room
Interior
Heating Forced Air
Cooling Central Air
Fireplaces Number 2
Fireplaces Type Family Room, Gas, Living Room, Wood Burning
Fireplace Yes
Appliance Dishwasher, Disposal, Dryer, Gas Water Heater, Microwave, Range, Refrigerator, Washer, Water Softener Owned
Exterior
Parking Features Attached Garage, Concrete, Insulated Garage, Tuckunder Garage
Garage Spaces 1.0
Fence Chain Link, Full
Roof Type Age Over 8 Years,Asphalt
Building
Lot Description Public Transit (w/in 6 blks), Tree Coverage - Light
Story One
Foundation 1270
Sewer City Sewer/Connected
Water City Water/Connected
Level or Stories One
Structure Type Brick/Stone,Stucco
New Construction false
Schools
School District St. Anthony-New Brighton
Read Less
Want to know what your home might be worth? Contact us for a FREE valuation!

Our team is ready to help you sell your home for the highest possible price ASAP






