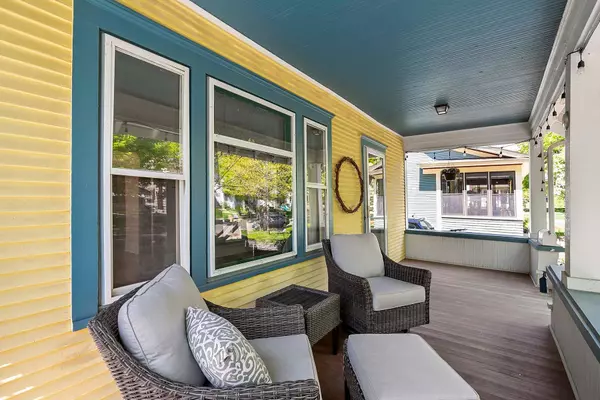$372,900
$372,900
For more information regarding the value of a property, please contact us for a free consultation.
4126 Pillsbury AVE S Minneapolis, MN 55409
3 Beds
2 Baths
1,618 SqFt
Key Details
Sold Price $372,900
Property Type Single Family Home
Sub Type Single Family Residence
Listing Status Sold
Purchase Type For Sale
Square Footage 1,618 sqft
Price per Sqft $230
Subdivision Bests Nicollet Ave Add
MLS Listing ID 5752129
Sold Date 07/13/21
Bedrooms 3
Full Baths 1
Half Baths 1
Year Built 1907
Annual Tax Amount $4,173
Tax Year 2021
Contingent None
Lot Size 5,227 Sqft
Acres 0.12
Lot Dimensions 132 X 40
Property Description
Welcome home. Delightful Kingfield Craftsman abounding with character and boasting modern comforts. Your new residence has the charming simplicity and custom details you would expect of this style and era: beautiful natural woodwork, hardwood floors, leaded glass, unique columns, built-in buffet and a substantial, covered front porch. Updates will appeal to the energy conservationist: dense pack wall insulation, HE condensing boiler, Energy Star electric heat pump dryer, replacement windows (2nd floor) plus fiber-optic internet and more. You will find three bedrooms on the upper level, a finished basement with a 2nd bath and wonderful outdoor spaces including the fully fenced back yard with a spacious deck. Highly desirable location less than a mile from Lake Harriet, the Rose Gardens and the Roberts Bird Sanctuary, surrounded by popular neighborhood eateries and coffee shops and convenient to multiple grocery stores and shopping venues. Request a showing today.
Location
State MN
County Hennepin
Zoning Residential-Single Family
Rooms
Basement Full, Partially Finished
Dining Room Separate/Formal Dining Room
Interior
Heating Baseboard, Boiler
Cooling Window Unit(s)
Fireplace No
Appliance Dishwasher, Dryer, Gas Water Heater, Microwave, Range, Refrigerator, Washer
Exterior
Parking Features Detached, Asphalt, Garage Door Opener
Garage Spaces 1.0
Fence Full, Other, Privacy, Wood
Roof Type Age Over 8 Years
Building
Lot Description Tree Coverage - Medium
Story Two
Foundation 624
Sewer City Sewer/Connected
Water City Water/Connected
Level or Stories Two
Structure Type Wood Siding
New Construction false
Schools
School District Minneapolis
Read Less
Want to know what your home might be worth? Contact us for a FREE valuation!

Our team is ready to help you sell your home for the highest possible price ASAP






