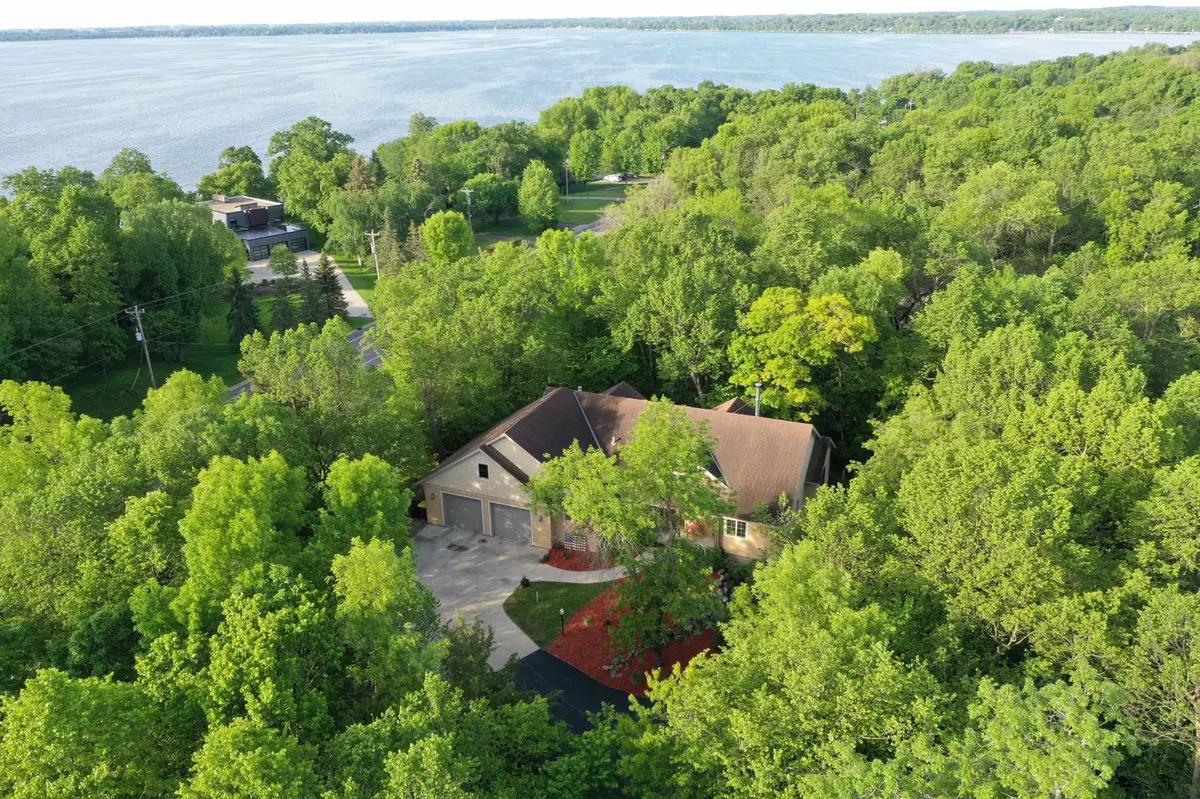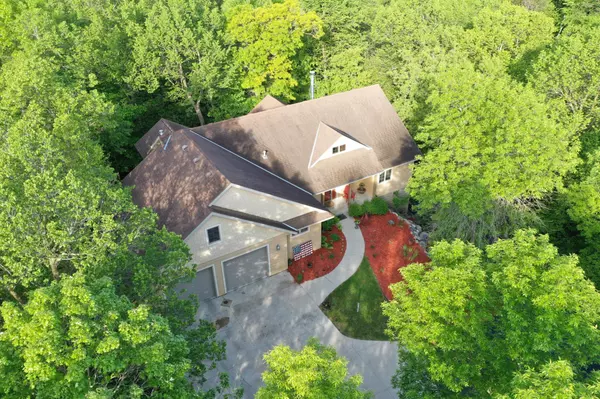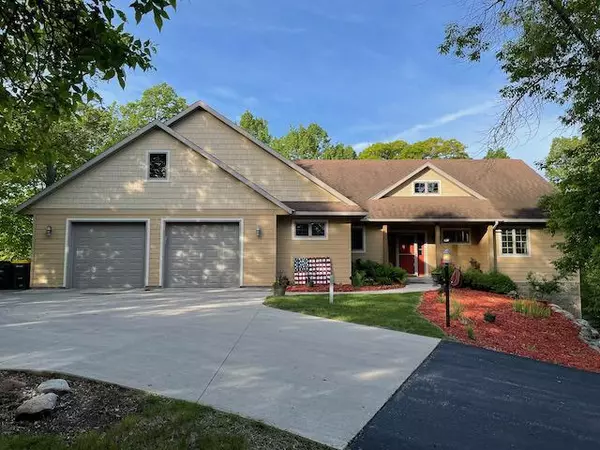$437,500
$479,000
8.7%For more information regarding the value of a property, please contact us for a free consultation.
8922 N Shore DR Spicer, MN 56288
4 Beds
3 Baths
3,468 SqFt
Key Details
Sold Price $437,500
Property Type Single Family Home
Sub Type Single Family Residence
Listing Status Sold
Purchase Type For Sale
Square Footage 3,468 sqft
Price per Sqft $126
MLS Listing ID 5747054
Sold Date 07/09/21
Bedrooms 4
Full Baths 2
Half Baths 1
Year Built 2005
Annual Tax Amount $4,726
Tax Year 2020
Contingent None
Lot Size 3.490 Acres
Acres 3.49
Lot Dimensions 280x450
Property Description
"Tree House" 2nd Tier to Green Lake off North Shore Drive. Long Bituminous driveway up into the glacial hills nestled in the tree tops. Private two story walk out home. Two stall attached garage. Windows everywhere draw in the natural light. Open concept main floor Kitchen, living and dining with two fireplaces, powder bath, mud room, sun room, and a recent addition three season red cedar floor porch with portals to maintenance free decking and stairway. Also on main floor is the owners suite. Basement Great room, full bath and three bedrooms and mechanical room. Good & ample storage throughout. Walking trails and close to the Browns or Co. Park 5 public water accesses. Do not miss the 3D Virtual Tour and schedule your viewing today.
Location
State MN
County Kandiyohi
Zoning Residential-Single Family
Body of Water Green
Rooms
Basement Daylight/Lookout Windows, Egress Window(s), Finished, Full, Storage Space, Walkout
Dining Room Eat In Kitchen, Informal Dining Room, Separate/Formal Dining Room
Interior
Heating Forced Air, Geothermal
Cooling Central Air
Fireplaces Number 3
Fireplaces Type Amusement Room, Family Room, Free Standing, Gas, Living Room, Stone, Wood Burning
Fireplace Yes
Appliance Cooktop, Dishwasher, Refrigerator, Wall Oven
Exterior
Parking Features Attached Garage, Asphalt, Concrete
Garage Spaces 2.0
Fence None
Waterfront Description Lake View
Roof Type Asphalt
Road Frontage Yes
Building
Lot Description Irregular Lot, Tree Coverage - Heavy, Underground Utilities
Story Two
Foundation 1559
Sewer City Sewer/Connected
Water City Water/Connected
Level or Stories Two
Structure Type Fiber Cement
New Construction false
Schools
School District New London-Spicer
Read Less
Want to know what your home might be worth? Contact us for a FREE valuation!

Our team is ready to help you sell your home for the highest possible price ASAP






