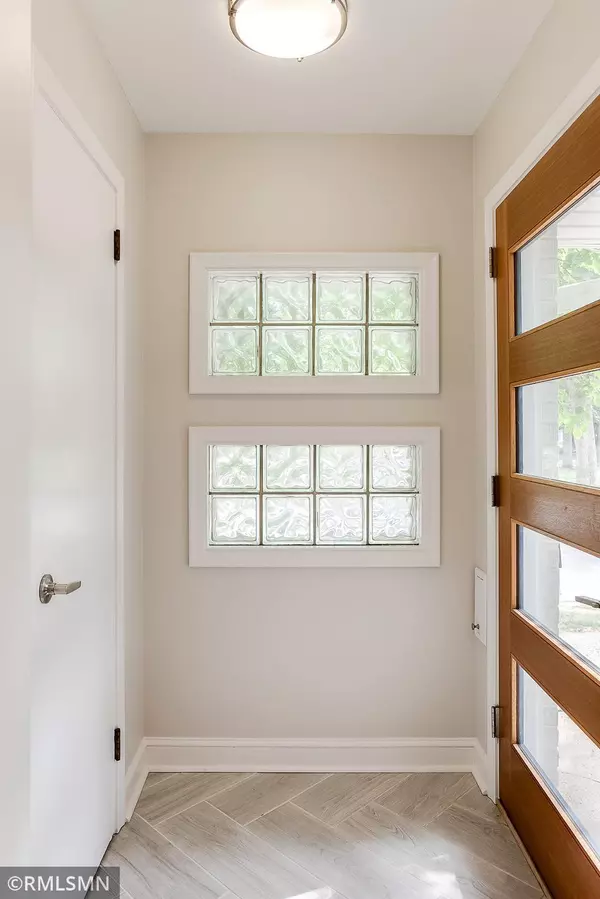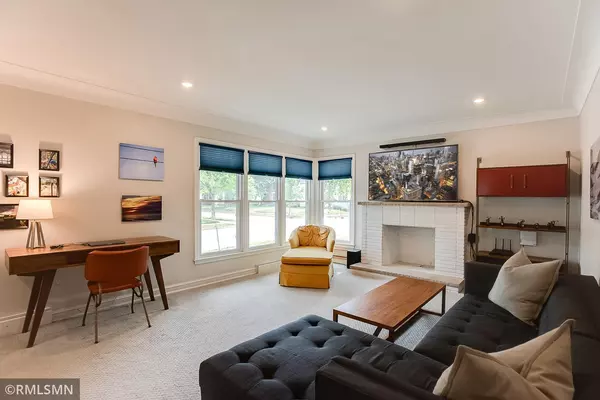$510,000
$495,000
3.0%For more information regarding the value of a property, please contact us for a free consultation.
1404 E 55th ST Minneapolis, MN 55417
4 Beds
2 Baths
2,130 SqFt
Key Details
Sold Price $510,000
Property Type Single Family Home
Sub Type Single Family Residence
Listing Status Sold
Purchase Type For Sale
Square Footage 2,130 sqft
Price per Sqft $239
Subdivision Edgewater On Nokomis
MLS Listing ID 5744581
Sold Date 10/04/21
Bedrooms 4
Full Baths 1
Three Quarter Bath 1
Year Built 1954
Annual Tax Amount $6,287
Tax Year 2021
Contingent None
Lot Size 6,534 Sqft
Acres 0.15
Lot Dimensions 50x127
Property Description
Prepare to be wowed by every detail in this stunning Hale home! Welcoming + modern blue door- perfectly positioned for optimal light/privacy.
Large, open living, dining, + kitchen space flows effortlessly, w/ wide windowscapes + white brick fireplace.
Stunning, updated kitchen w/ stainless steel appliances, white cabinetry, + modern tile backsplash. Roomy center island provides loads of prep space. Dining room is light and bright w/ plenty of windows + corner built-in.
2 bedrooms + full bath finish off main level, one w/ built-in window seat! 2 additional bedrooms + 3/4 bath on lower level w/ family room. Fireplace + work-from-home office space in lower level family room too! Laundry/utility room complete the lower level.
Patio space out back, w/ storage shed + large shade trees to entertain + relax in style. Attached 2 car garage. Walk to Triangle Park and Lake Nokomis! Enjoy tasty meals at local spots nearby. Are you the next owner?!
Location
State MN
County Hennepin
Zoning Residential-Single Family
Rooms
Basement Drain Tiled, Egress Window(s), Finished, Full, Sump Pump
Dining Room Eat In Kitchen, Kitchen/Dining Room
Interior
Heating Forced Air, Fireplace(s)
Cooling Central Air
Fireplaces Number 2
Fireplaces Type Brick, Family Room, Living Room, Wood Burning
Fireplace Yes
Appliance Dishwasher, Disposal, Dryer, Exhaust Fan, Range, Refrigerator, Washer
Exterior
Parking Features Attached Garage, Asphalt
Garage Spaces 2.0
Fence Chain Link
Building
Lot Description Public Transit (w/in 6 blks), Corner Lot, Tree Coverage - Light
Story One
Foundation 1067
Sewer City Sewer/Connected
Water City Water/Connected
Level or Stories One
Structure Type Brick/Stone
New Construction false
Schools
School District Minneapolis
Read Less
Want to know what your home might be worth? Contact us for a FREE valuation!

Our team is ready to help you sell your home for the highest possible price ASAP






