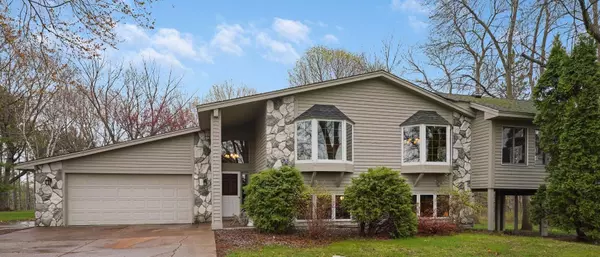$450,000
$449,000
0.2%For more information regarding the value of a property, please contact us for a free consultation.
5180 Fern DR Independence, MN 55357
4 Beds
3 Baths
2,657 SqFt
Key Details
Sold Price $450,000
Property Type Single Family Home
Sub Type Single Family Residence
Listing Status Sold
Purchase Type For Sale
Square Footage 2,657 sqft
Price per Sqft $169
Subdivision Fernwood Hills
MLS Listing ID 5744147
Sold Date 06/09/21
Bedrooms 4
Full Baths 1
Three Quarter Bath 2
Year Built 1976
Annual Tax Amount $4,839
Tax Year 2021
Contingent None
Lot Size 1.150 Acres
Acres 1.15
Lot Dimensions 150x262x211x321
Property Description
Here is the one, your forever home! Character abounds the moment you step in to this meticulously maintained, one owner home. The large foyer welcomes you in with vaulted ceilings, exposed wood beams, gorgeous tile work, and a cedar accent wall. Huge bay windows let in lots of natural light. Large 4 season porch with heated floors right off the kitchen will be a favorite place to spend your days. Custom built on over an acre, you will love the ease of living and entertaining with the open main level and room to roam outdoors! Year round west facing views of Lake Sarah, hello sunsets! Convenient additional oversized detached garage with large doors for your toys and tools. Neighborhood access to lake. Time to make it your own!
Location
State MN
County Hennepin
Zoning Residential-Single Family
Body of Water Sarah
Rooms
Basement Block, Daylight/Lookout Windows, Finished, Full, Walkout
Dining Room Kitchen/Dining Room
Interior
Heating Forced Air, Radiant Floor
Cooling Central Air
Fireplaces Number 1
Fireplaces Type Brick, Family Room, Gas
Fireplace Yes
Appliance Dishwasher, Dryer, Exhaust Fan, Humidifier, Gas Water Heater, Water Osmosis System, Microwave, Range, Refrigerator, Washer, Water Softener Owned
Exterior
Parking Features Attached Garage, Detached, Concrete, Garage Door Opener, Multiple Garages
Garage Spaces 4.0
Pool None
Waterfront Description Lake View
View Y/N West
View West
Roof Type Age Over 8 Years,Asphalt,Pitched
Building
Story Split Entry (Bi-Level)
Foundation 1316
Sewer City Sewer/Connected
Water Private, Well
Level or Stories Split Entry (Bi-Level)
Structure Type Brick/Stone,Wood Siding
New Construction false
Schools
School District Delano
Read Less
Want to know what your home might be worth? Contact us for a FREE valuation!

Our team is ready to help you sell your home for the highest possible price ASAP






