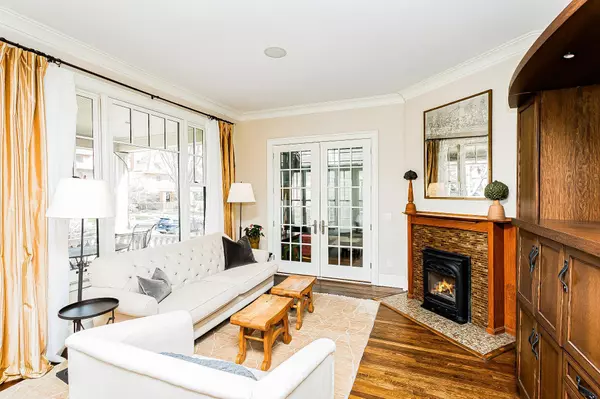$995,000
$995,000
For more information regarding the value of a property, please contact us for a free consultation.
828 Lincoln AVE Saint Paul, MN 55105
4 Beds
4 Baths
3,209 SqFt
Key Details
Sold Price $995,000
Property Type Single Family Home
Sub Type Single Family Residence
Listing Status Sold
Purchase Type For Sale
Square Footage 3,209 sqft
Price per Sqft $310
Subdivision Summit Park Add To, St Pa
MLS Listing ID 5741689
Sold Date 06/17/21
Bedrooms 4
Full Baths 1
Half Baths 1
Three Quarter Bath 1
Year Built 1890
Annual Tax Amount $9,712
Tax Year 2021
Contingent None
Lot Size 6,098 Sqft
Acres 0.14
Lot Dimensions 150x40
Property Description
Exceptional 4BR/4BA 1890 Victorian in prime Crocus Hill location. Gutted to the studs in 2010, homeowners painstakingly brought home into the 21st century while maintaining its history. Orig leaded glass, oak floors/banister & 3 fireplaces/mantles intact. Grand entry w/ gorgeous exposed banister. Formal LR w/ FP leads to 3-season sun porch. Gorgeous DR w/ wet bar & FP lead to stunning chef's kitchen w/ custom cabinets, soapstone/imported marble counters, 6-burner Wolf range w/ double oven, Subzero fridge & sightlines to fam room w/ doors to back deck overlooking fully fenced yard w/ irrigation & playset. Mudroom & 1/2 bath round out the main fl. 4 BRs up, full BA & convenient 2nd fl laundry. Owners’ suite incl. ensuite bath w/ 2 sinks, walk-in shower w/ custom stonework & huge W.I. closet. Irish pub-themed LL incl family room, wet bar, & large storage/utility space. New oversized 2-car garage. All new windows, roof, Hardie board siding & mechanicals in 2010. This won't last long!
Location
State MN
County Ramsey
Zoning Residential-Single Family
Rooms
Basement Full, Concrete
Dining Room Separate/Formal Dining Room
Interior
Heating Forced Air
Cooling Central Air
Fireplaces Number 3
Fireplaces Type Gas, Living Room, Primary Bedroom, Other
Fireplace Yes
Appliance Disposal, Exhaust Fan, Freezer, Gas Water Heater, Microwave, Range, Refrigerator
Exterior
Parking Features Detached, Garage Door Opener, Heated Garage, Insulated Garage
Garage Spaces 2.0
Fence Wood
Pool None
Roof Type Age Over 8 Years,Asphalt
Building
Lot Description Public Transit (w/in 6 blks), Tree Coverage - Light
Story Two
Foundation 1329
Sewer City Sewer/Connected
Water City Water/Connected
Level or Stories Two
Structure Type Fiber Cement
New Construction false
Schools
School District St. Paul
Read Less
Want to know what your home might be worth? Contact us for a FREE valuation!

Our team is ready to help you sell your home for the highest possible price ASAP






