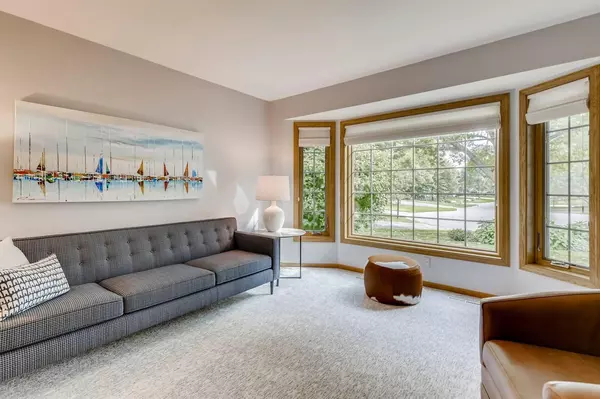$440,000
$440,000
For more information regarding the value of a property, please contact us for a free consultation.
2303 Leyland CIR Woodbury, MN 55125
4 Beds
3 Baths
2,816 SqFt
Key Details
Sold Price $440,000
Property Type Single Family Home
Sub Type Single Family Residence
Listing Status Sold
Purchase Type For Sale
Square Footage 2,816 sqft
Price per Sqft $156
Subdivision Colby Lake 11Th Add
MLS Listing ID 5739968
Sold Date 10/14/21
Bedrooms 4
Full Baths 1
Half Baths 1
Three Quarter Bath 1
Year Built 1993
Annual Tax Amount $4,652
Tax Year 2021
Contingent None
Lot Size 0.310 Acres
Acres 0.31
Lot Dimensions 138x162x148x49
Property Description
Comfortably tucked into a quiet cul-de-sac in the heart of Woodbury-this exceptional 2-story home has the space and updates you have been looking for. The main floor features an ideal layout including a front family room, 1/2 BA, formal dining, light & bright remodeled kitchen w/ beautiful white cabinets, quartz counters, SS appliances & bar seating open to the informal dining & living room! Walk-out onto your private maintenance free deck & stone patio surrounded by gorgeous landscaping. Upstairs you'll find the spacious owner's suite has its own private remodeled 3/4 BA & walk-in closet. Additional 3 BRs & a remodeled full BA. The LL provides ample storage space, laundry, egress window & fin. family & rec space waiting to be utilized for your specific needs. More thoughtful touches-wood flooring on main, Hunter Douglas blinds, gas FP, scraped ceiling, solid surface counters, metal siding, kitchen & both upper level BA remodels. Truly move-in ready!
Location
State MN
County Washington
Zoning Residential-Single Family
Rooms
Basement Drain Tiled, Egress Window(s), Finished, Full, Concrete, Sump Pump
Dining Room Eat In Kitchen, Informal Dining Room, Separate/Formal Dining Room
Interior
Heating Forced Air
Cooling Central Air
Fireplaces Number 1
Fireplaces Type Gas, Living Room
Fireplace Yes
Appliance Dishwasher, Disposal, Dryer, Exhaust Fan, Gas Water Heater, Microwave, Range, Refrigerator, Washer
Exterior
Parking Features Attached Garage, Asphalt
Garage Spaces 2.0
Roof Type Age Over 8 Years,Asphalt
Building
Story Two
Foundation 984
Sewer City Sewer/Connected
Water City Water/Connected
Level or Stories Two
Structure Type Brick/Stone,Metal Siding
New Construction false
Schools
School District South Washington County
Read Less
Want to know what your home might be worth? Contact us for a FREE valuation!

Our team is ready to help you sell your home for the highest possible price ASAP






