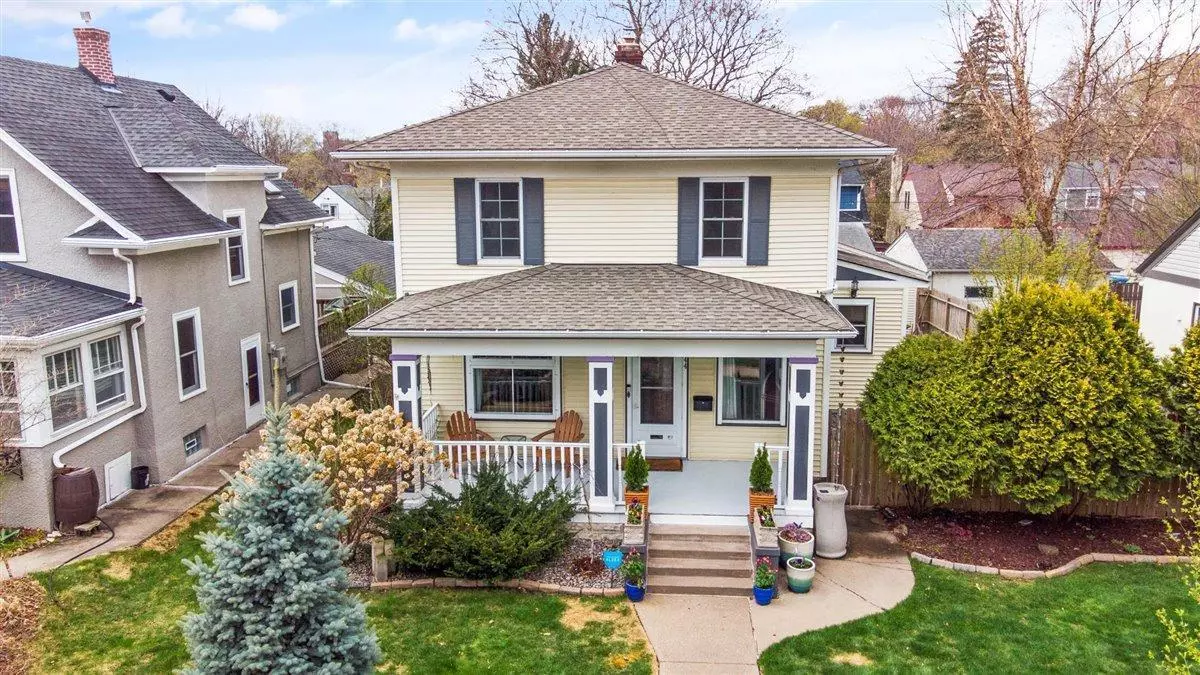$650,000
$574,900
13.1%For more information regarding the value of a property, please contact us for a free consultation.
444 Thomas AVE S Minneapolis, MN 55405
3 Beds
3 Baths
2,310 SqFt
Key Details
Sold Price $650,000
Property Type Single Family Home
Sub Type Single Family Residence
Listing Status Sold
Purchase Type For Sale
Square Footage 2,310 sqft
Price per Sqft $281
Subdivision Thorpe Bros Glenwood Heights
MLS Listing ID 5739897
Sold Date 06/01/21
Bedrooms 3
Full Baths 1
Three Quarter Bath 2
Year Built 1911
Annual Tax Amount $6,360
Tax Year 2021
Contingent None
Lot Size 7,840 Sqft
Acres 0.18
Lot Dimensions 60 X 128
Property Description
Greeted by the welcoming front porch and classic architecture this Bryn Mawr stunner has all the things. Original and well preserved mill work and floors, built-ins, gracious formal and informal spaces, updated windows, open and updated chefs kitchen with amazing storage and breakfast bar, plus three bedrooms up, a full bath room and a master suite featuring two large closets and private bath. The spacious lower level has seldom seen heated floors, room for play, movies, workout, or office, plus a three-quarter bath and large laundry room. Situated on a an oversized city lot (68ft wide!), the outdoor space provides amazing flexibility for entertaining, gardening and outdoor fun. The recently improved deck features multiple seating spaces and a nearly brand-new hot tub! Don't miss the three car garage and walkable access to downtown Bryn Mawr and the trails of Theodore Wirth!
Location
State MN
County Hennepin
Zoning Residential-Single Family
Rooms
Basement Daylight/Lookout Windows, Drain Tiled, Egress Window(s), Finished, Full, Sump Pump
Dining Room Breakfast Area, Eat In Kitchen, Separate/Formal Dining Room
Interior
Heating Hot Water
Cooling Central Air
Fireplace No
Appliance Dishwasher, Disposal, Dryer, Exhaust Fan, Microwave, Range, Refrigerator, Washer
Exterior
Parking Features Detached
Garage Spaces 3.0
Fence Full, Privacy, Wood
Roof Type Asphalt
Building
Lot Description Public Transit (w/in 6 blks), Tree Coverage - Medium
Story Two
Foundation 788
Sewer City Sewer/Connected
Water City Water/Connected
Level or Stories Two
Structure Type Vinyl Siding
New Construction false
Schools
School District Minneapolis
Read Less
Want to know what your home might be worth? Contact us for a FREE valuation!

Our team is ready to help you sell your home for the highest possible price ASAP






