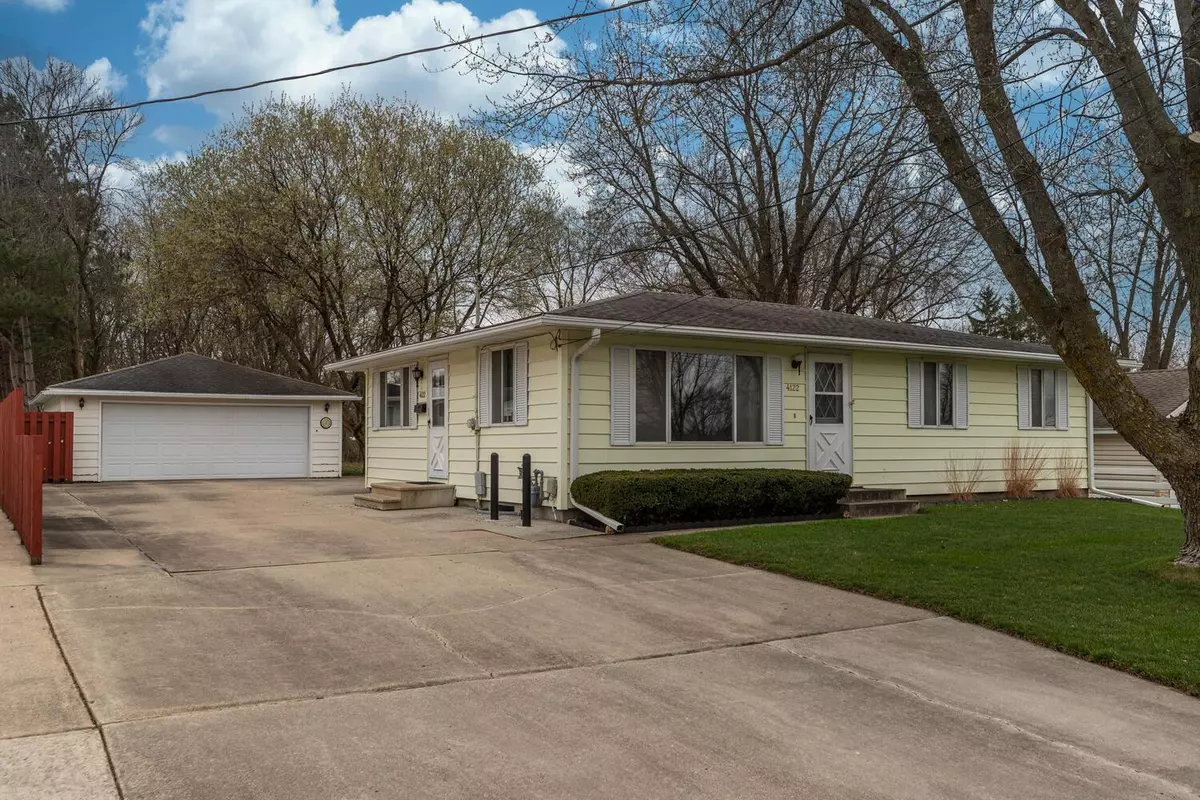$299,000
$289,900
3.1%For more information regarding the value of a property, please contact us for a free consultation.
4122 32nd ST SE Rochester, MN 55904
3 Beds
2 Baths
2,396 SqFt
Key Details
Sold Price $299,000
Property Type Single Family Home
Sub Type Single Family Residence
Listing Status Sold
Purchase Type For Sale
Square Footage 2,396 sqft
Price per Sqft $124
Subdivision Auditors C
MLS Listing ID 5739785
Sold Date 06/21/21
Bedrooms 3
Full Baths 1
Three Quarter Bath 1
Year Built 1961
Annual Tax Amount $2,684
Tax Year 2021
Contingent None
Lot Size 0.500 Acres
Acres 0.5
Lot Dimensions 70x313
Property Description
Country living with all of the city amenities. You will love the deep wooded oversized backyard which will provide many hours of outdoor enjoyment whether relaxing on the private deck or roasting marshmallows over the firepit. Inside this immaculate home is a living room with picture window. A freshly painted spacious kitchen with neutral tile floor, large eating area, broom closet, newer sink and faucet. There are hardwood floors under the carpeting in the living room, hallway and front bedrooms. Newer carpeting in all 3 bedrooms. Oversized master suite with 3 closets and a sliding glass door that leads out to the private deck. Plus, newer tile floor, toilet, and vanity in the main floor bathroom. The lower level has been totally remodeled with a huge L shaped family room & guest room/office/hobby room with walk-in closet. Enjoy the finished laundry, storage area and a 3/4 bathroom. Newer furnace, central air, & recessed lighting. Plus, many more updates! Hurry this won't last long!
Location
State MN
County Olmsted
Zoning Residential-Single Family
Rooms
Basement Drain Tiled, Drainage System, Finished, Full, Sump Pump
Dining Room Kitchen/Dining Room
Interior
Heating Forced Air
Cooling Central Air
Fireplace No
Appliance Dishwasher, Disposal, Dryer, Exhaust Fan, Freezer, Humidifier, Gas Water Heater, Water Filtration System, Microwave, Range, Refrigerator, Washer, Water Softener Owned
Exterior
Parking Features Detached, Concrete, Garage Door Opener
Garage Spaces 2.0
Fence None
Roof Type Asphalt
Building
Lot Description Tree Coverage - Medium
Story One
Foundation 1202
Sewer City Sewer/Connected
Water City Water/Connected
Level or Stories One
Structure Type Fiber Board,Vinyl Siding
New Construction false
Schools
Elementary Schools Longfellow
Middle Schools Willow Creek
High Schools Mayo
School District Rochester
Read Less
Want to know what your home might be worth? Contact us for a FREE valuation!

Our team is ready to help you sell your home for the highest possible price ASAP






