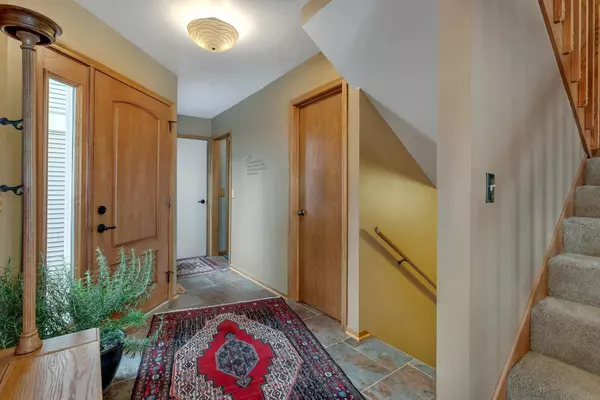$550,000
$579,000
5.0%For more information regarding the value of a property, please contact us for a free consultation.
7705 North Shore DR Spicer, MN 56288
3 Beds
3 Baths
3,914 SqFt
Key Details
Sold Price $550,000
Property Type Townhouse
Sub Type Townhouse Side x Side
Listing Status Sold
Purchase Type For Sale
Square Footage 3,914 sqft
Price per Sqft $140
MLS Listing ID 5739727
Sold Date 06/14/21
Bedrooms 3
Full Baths 1
Three Quarter Bath 2
HOA Fees $392/mo
Year Built 1985
Annual Tax Amount $5,094
Tax Year 2021
Contingent None
Lot Size 10.000 Acres
Acres 10.0
Lot Dimensions 30x100
Property Description
Everything you love about lake living is here! Ten acres of meticulously maintained landscape tucked into a well-established development of pristine mature pine trees and peaceful community. Here you will find prestigious homes with a wealth of design and tranquil views. This home features a state of the art kitchen with all the amenities any chef would covet. Alder cabinetry, center island, and breakfast bar feature the same superior quality wood and craftsmanship. Cozy up in the open living room with the wood burning fireplace or relax in the knotty pine sun room that is surrounded by glass windows, gas fireplace, and panoramic views of beautiful Green Lake.
Location
State MN
County Kandiyohi
Zoning Residential-Multi-Family,Shoreline
Body of Water Green
Rooms
Family Room Club House
Basement Block, Daylight/Lookout Windows, Drain Tiled, Drainage System, Egress Window(s), Storage Space, Sump Pump
Dining Room Breakfast Area, Informal Dining Room, Living/Dining Room
Interior
Heating Forced Air, Fireplace(s)
Cooling Central Air
Fireplaces Number 3
Fireplaces Type Brick, Family Room, Gas, Living Room, Other, Wood Burning
Fireplace Yes
Appliance Air-To-Air Exchanger, Central Vacuum, Cooktop, Dishwasher, Disposal, Dryer, Electronic Air Filter, Exhaust Fan, Freezer, Humidifier, Gas Water Heater, Water Filtration System, Water Osmosis System, Range, Refrigerator, Wall Oven, Washer, Water Softener Owned
Exterior
Parking Features Attached Garage, Driveway - Other Surface, Garage Door Opener
Garage Spaces 2.0
Waterfront Description Association Access,Dock,Lake Front,Lake View,Shared
View Lake, Panoramic, South
Roof Type Age 8 Years or Less,Asphalt
Road Frontage No
Building
Lot Description Accessible Shoreline, Tree Coverage - Heavy, Zero Lot Line
Story Three Level Split
Foundation 1421
Sewer City Sewer/Connected
Water City Water/Connected, Shared System
Level or Stories Three Level Split
Structure Type Brick/Stone,Vinyl Siding
New Construction false
Schools
School District New London-Spicer
Others
HOA Fee Include Beach Access,Dock,Hazard Insurance,Lawn Care,Trash,Shared Amenities,Lawn Care,Snow Removal,Water
Restrictions Architecture Committee,Easements,Mandatory Owners Assoc,Other Covenants,Pets - Breed Restriction,Pets - Dogs Allowed,Pets - Number Limit,Pets - Weight/Height Limit
Read Less
Want to know what your home might be worth? Contact us for a FREE valuation!

Our team is ready to help you sell your home for the highest possible price ASAP






