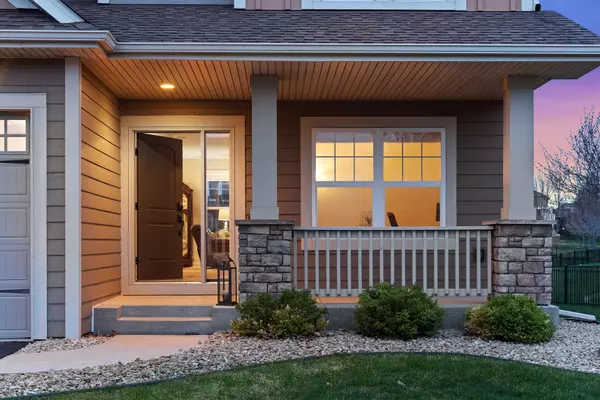$540,000
$540,000
For more information regarding the value of a property, please contact us for a free consultation.
3414 Ridgestone WAY Woodbury, MN 55129
5 Beds
4 Baths
3,456 SqFt
Key Details
Sold Price $540,000
Property Type Single Family Home
Sub Type Single Family Residence
Listing Status Sold
Purchase Type For Sale
Square Footage 3,456 sqft
Price per Sqft $156
Subdivision Ridgestone Of Woodbury 4Th Add
MLS Listing ID 5738694
Sold Date 06/11/21
Bedrooms 5
Full Baths 2
Half Baths 1
Three Quarter Bath 1
HOA Fees $18/qua
Year Built 2014
Annual Tax Amount $5,795
Tax Year 2020
Contingent None
Lot Size 10,454 Sqft
Acres 0.24
Lot Dimensions 109x136x47x129
Property Description
Pristinely kept 5 bed, 4 bath property on quarter acre lot. Charming front porch. Open main level floor plan. Kitchen features hardwood floors, large center island, granite counters, pantry and stainless steel appliances. Stamped concrete patio off the dining room. Cozy gas fire in the living room. French doors open up to office. 4 bedrooms upstairs! Spacious master bedroom with tray ceiling and walk-in closet. His and her sinks in the master bath. Separate tub and walk-in shower. 3 additional bedrooms, full bath, centrally located storage closet and laundry room just down the hall. Lower level offers a great recreation room, 5th bedroom, 3/4 bath and more storage space. Oversized 3 car garage. Close to parks and trails. Short drive to all conveniences. Top Rated East Ridge High School!
Location
State MN
County Washington
Zoning Residential-Single Family
Rooms
Basement Egress Window(s), Finished, Full, Concrete, Storage Space
Dining Room Breakfast Bar, Kitchen/Dining Room
Interior
Heating Forced Air
Cooling Central Air
Fireplaces Number 1
Fireplaces Type Gas, Living Room, Stone
Fireplace Yes
Appliance Dishwasher, Dryer, Humidifier, Gas Water Heater, Microwave, Range, Refrigerator, Washer, Water Softener Owned
Exterior
Parking Features Attached Garage, Asphalt, Garage Door Opener
Garage Spaces 3.0
Fence Partial
Roof Type Age 8 Years or Less,Asphalt
Building
Lot Description Tree Coverage - Light
Story Two
Foundation 1010
Sewer City Sewer/Connected
Water City Water/Connected
Level or Stories Two
Structure Type Brick/Stone,Fiber Cement,Vinyl Siding
New Construction false
Schools
School District South Washington County
Others
HOA Fee Include Maintenance Grounds
Read Less
Want to know what your home might be worth? Contact us for a FREE valuation!

Our team is ready to help you sell your home for the highest possible price ASAP






