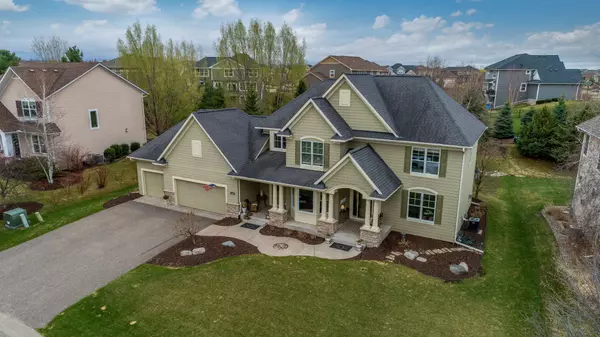$781,750
$788,500
0.9%For more information regarding the value of a property, please contact us for a free consultation.
3086 Arden PL Woodbury, MN 55129
4 Beds
4 Baths
4,361 SqFt
Key Details
Sold Price $781,750
Property Type Single Family Home
Sub Type Single Family Residence
Listing Status Sold
Purchase Type For Sale
Square Footage 4,361 sqft
Price per Sqft $179
Subdivision Stonemill Farms 1St Add
MLS Listing ID 5738178
Sold Date 06/21/21
Bedrooms 4
Full Baths 1
Half Baths 1
Three Quarter Bath 2
HOA Fees $139/mo
Year Built 2005
Annual Tax Amount $9,161
Tax Year 2020
Contingent None
Lot Size 0.360 Acres
Acres 0.36
Lot Dimensions 105x145x105x154
Property Description
Gorgeous Kootenia masterpiece on coveted Arden Place in Stonemill Farms. The splendor begins with a welcoming full front porch. Be greeted by the grand foyer and mesmerized by flowing spaces—ample formal dining with thoughtful niches. Cozy fireplace draws you into the comfortable, great room with designated space for Grand Piano. Full Gourmet kitchen dressed in fine enamel with endless center island and abundant cabinetry. Sun-drenched dinette. Step out and be bathed in brilliance in your sunroom with soaring vaults. Smart must-have front office. The rear secluded screen porch has pine vaulted ceilings. Pampering Owner’s suite with luxury bath. 4 generous bedrooms up with walk-in closets. Smart design with walk-through bath. Finished lower level for years of fun memories. This home boasts the finest of features and upgrades. Fabulously landscaped yard. This renowned community offers various amenities, including a pool, community center, theater, ice rink, fitness center, and more.
Location
State MN
County Washington
Zoning Residential-Single Family
Rooms
Basement Finished, Full
Dining Room Separate/Formal Dining Room
Interior
Heating Forced Air
Cooling Central Air
Fireplaces Number 2
Fireplaces Type Living Room
Fireplace Yes
Appliance Cooktop, Dishwasher, Disposal, Dryer, Humidifier, Microwave, Refrigerator, Washer, Water Softener Owned
Exterior
Garage Attached Garage
Garage Spaces 3.0
Fence Partial
Pool Below Ground, Heated, Outdoor Pool, Shared
Roof Type Asphalt
Building
Lot Description Tree Coverage - Light
Story Two
Foundation 2080
Sewer City Sewer/Connected
Water City Water/Connected
Level or Stories Two
Structure Type Fiber Cement
New Construction false
Schools
School District South Washington County
Others
HOA Fee Include Professional Mgmt,Recreation Facility,Trash,Shared Amenities
Read Less
Want to know what your home might be worth? Contact us for a FREE valuation!

Our team is ready to help you sell your home for the highest possible price ASAP






