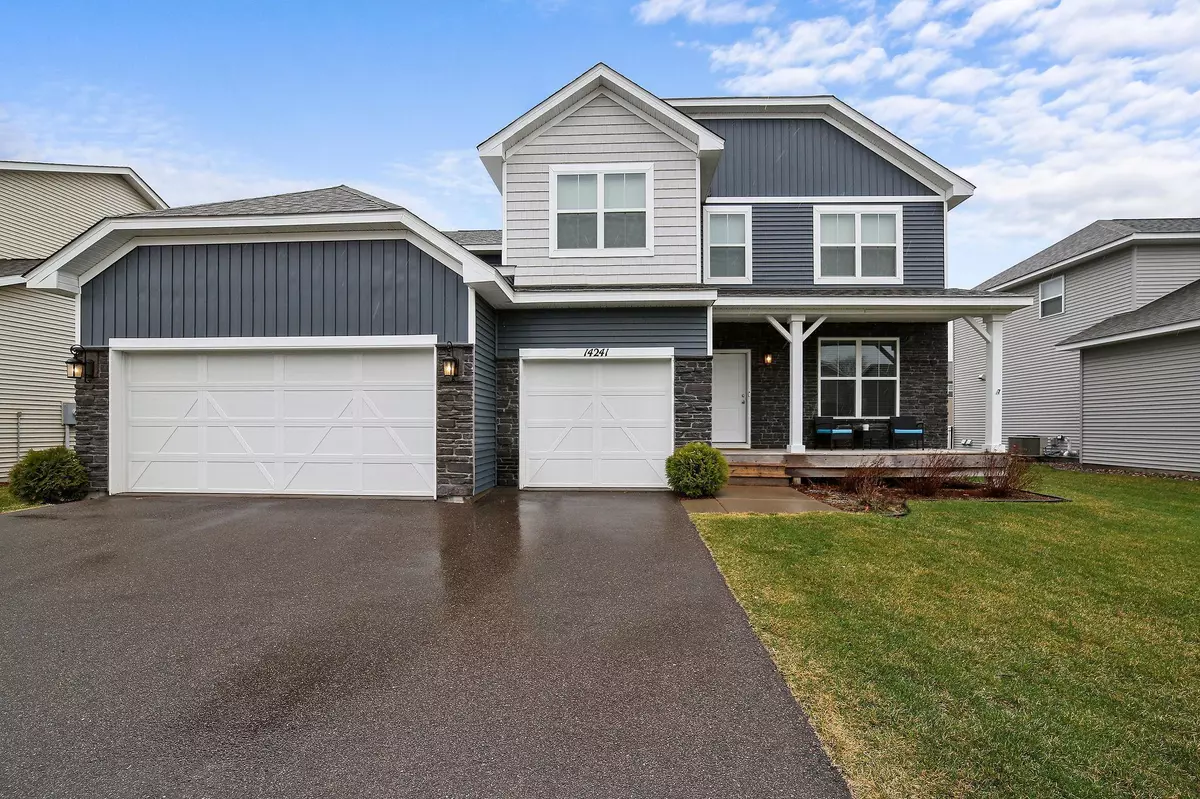$490,000
$509,900
3.9%For more information regarding the value of a property, please contact us for a free consultation.
14241 Evergreen AVE N Hugo, MN 55038
5 Beds
3 Baths
3,003 SqFt
Key Details
Sold Price $490,000
Property Type Single Family Home
Sub Type Single Family Residence
Listing Status Sold
Purchase Type For Sale
Square Footage 3,003 sqft
Price per Sqft $163
Subdivision Clearwater Cove
MLS Listing ID 5736753
Sold Date 06/18/21
Bedrooms 5
Full Baths 2
Three Quarter Bath 1
HOA Fees $70/qua
Year Built 2016
Annual Tax Amount $5,098
Tax Year 2021
Contingent None
Lot Size 8,276 Sqft
Acres 0.19
Lot Dimensions 65X128X65X128
Property Description
Like New! Immensely popular "Jordan" model is now available in the Clearwater Cove subdivision of Hugo, just minutes away from WBL. The layout of this beautiful home is engineered with entertaining in mind. The kitchen, which any chef would admire, features an array of appliances, plus a center island with a solid surface top. Informal dining space and family room with fireplace make for the perfect gathering area. This home features 5 bedrooms and 3 baths, including a main floor bedroom 3/4 bath combination. The upper level bedrooms are all spacious and bright. The master suite has a full private bath with separate tub and shower and two walk-in closets! Thoughtful features include an upstairs loft/game room, upper floor laundry, and huge unfinished basement space with bathroom rough-in, ready for all of your design ideas. Please exclude garage freezers. Fresh paint and updates to kitchen cabinets allow you to simply move in and enjoy- do not miss out!
Location
State MN
County Washington
Zoning Residential-Single Family
Rooms
Basement Drain Tiled, Egress Window(s), Full, Concrete, Sump Pump, Unfinished
Dining Room Breakfast Bar, Eat In Kitchen, Separate/Formal Dining Room
Interior
Heating Forced Air
Cooling Central Air
Fireplaces Number 1
Fireplaces Type Family Room, Gas
Fireplace Yes
Appliance Air-To-Air Exchanger, Cooktop, Dishwasher, Disposal, Dryer, Exhaust Fan, Humidifier, Microwave, Refrigerator, Wall Oven, Washer, Water Softener Owned
Exterior
Parking Features Attached Garage, Asphalt, Garage Door Opener, Insulated Garage
Garage Spaces 3.0
Fence None
Pool None
Roof Type Age 8 Years or Less,Asphalt
Building
Lot Description Tree Coverage - Light
Story Two
Foundation 1423
Sewer City Sewer/Connected
Water City Water/Connected
Level or Stories Two
Structure Type Brick/Stone,Vinyl Siding,Wood Siding
New Construction false
Schools
School District White Bear Lake
Others
HOA Fee Include Trash
Restrictions None
Read Less
Want to know what your home might be worth? Contact us for a FREE valuation!

Our team is ready to help you sell your home for the highest possible price ASAP






