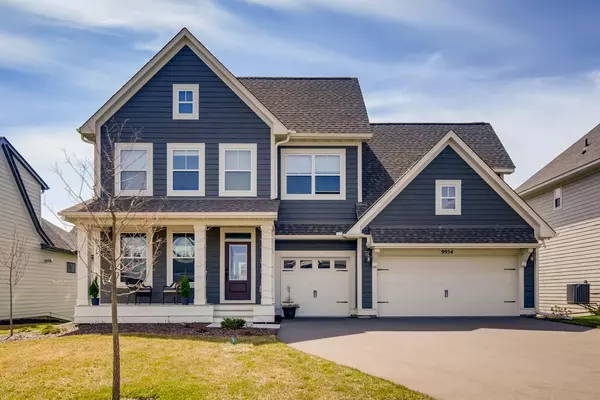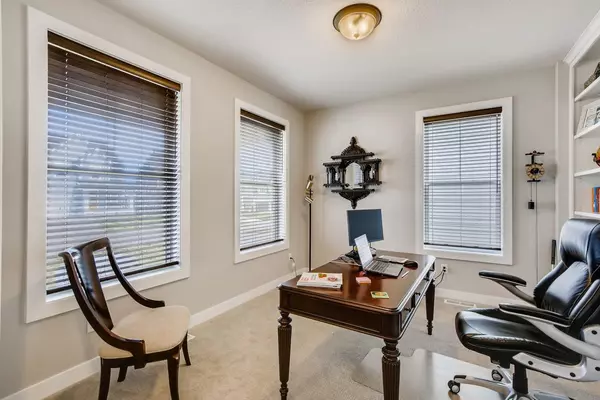$750,000
$750,000
For more information regarding the value of a property, please contact us for a free consultation.
9954 Arrowwood TRL Woodbury, MN 55129
5 Beds
5 Baths
4,623 SqFt
Key Details
Sold Price $750,000
Property Type Single Family Home
Sub Type Single Family Residence
Listing Status Sold
Purchase Type For Sale
Square Footage 4,623 sqft
Price per Sqft $162
Subdivision Highcroft
MLS Listing ID 5736631
Sold Date 06/01/21
Bedrooms 5
Full Baths 2
Half Baths 1
Three Quarter Bath 2
HOA Fees $85/mo
Year Built 2019
Annual Tax Amount $9,242
Tax Year 2020
Contingent None
Lot Size 9,583 Sqft
Acres 0.22
Lot Dimensions 66x148x66x147
Property Description
Why wait to build when you can have a like new home in this highly sought after Highcroft community. This less than 2 year old home is a 5 bedroom, 5 bathroom 3 car garage Wesley floorplan by Robert Thomas. Sellers are only selling because of relocation. Updates throughout, custom cabinets, stainless steel appliances, hard wood floors, built-in closet shelving, composite deck and window treatments. The main floor has an open kitchen and great room concept which is great for entertaining. Upstairs has the 4 bedrooms, 3 bathrooms and bonus room. The basement is finished with another bedroom and 3/4 bathroom. There is a wet bar rough-in for you to add a pub or kitchenette. Enjoy the pool and weight room that is available to the community.
Location
State MN
County Washington
Zoning Residential-Single Family
Rooms
Basement Daylight/Lookout Windows, Finished, Concrete
Dining Room Informal Dining Room
Interior
Heating Forced Air
Cooling Central Air
Fireplaces Number 1
Fireplaces Type Gas, Living Room
Fireplace Yes
Appliance Air-To-Air Exchanger, Cooktop, Dishwasher, Dryer, Exhaust Fan, Humidifier, Gas Water Heater, Microwave, Refrigerator, Wall Oven, Washer
Exterior
Parking Features Attached Garage
Garage Spaces 3.0
Fence None
Building
Story Two
Foundation 1502
Sewer City Sewer/Connected
Water City Water/Connected
Level or Stories Two
Structure Type Engineered Wood
New Construction false
Schools
School District South Washington County
Others
HOA Fee Include Professional Mgmt,Trash,Shared Amenities
Read Less
Want to know what your home might be worth? Contact us for a FREE valuation!

Our team is ready to help you sell your home for the highest possible price ASAP






